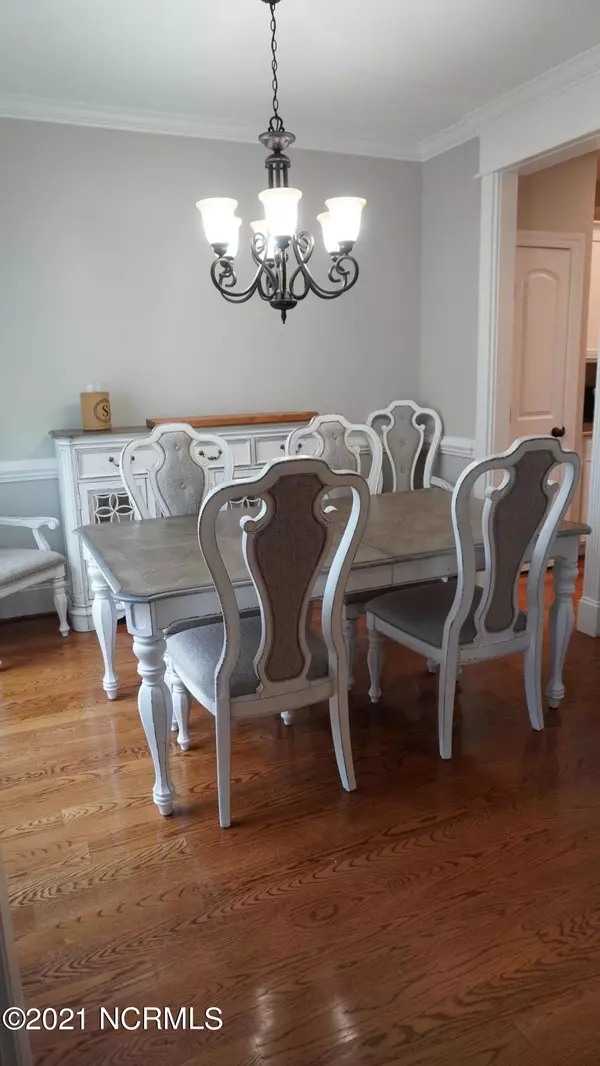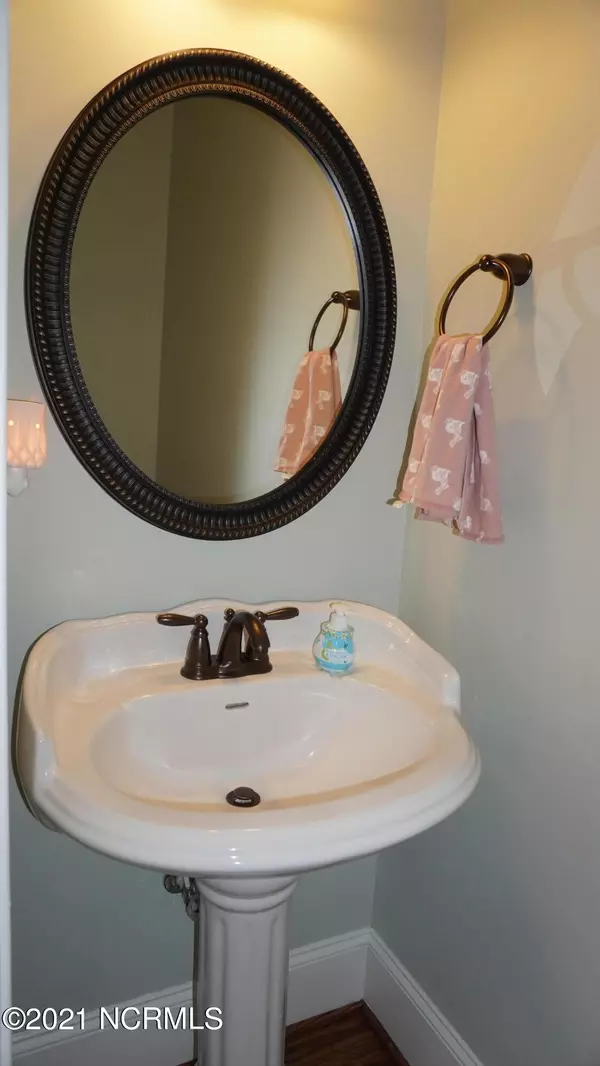$294,000
$289,000
1.7%For more information regarding the value of a property, please contact us for a free consultation.
3 Beds
4 Baths
2,068 SqFt
SOLD DATE : 09/03/2021
Key Details
Sold Price $294,000
Property Type Single Family Home
Sub Type Single Family Residence
Listing Status Sold
Purchase Type For Sale
Square Footage 2,068 sqft
Price per Sqft $142
Subdivision Bedford Village
MLS Listing ID 100283425
Sold Date 09/03/21
Style Wood Frame
Bedrooms 3
Full Baths 2
Half Baths 2
HOA Y/N No
Originating Board North Carolina Regional MLS
Year Built 2011
Lot Size 10,454 Sqft
Acres 0.24
Lot Dimensions 75x135x73x145
Property Description
Central to anywhere you would need to go, don't miss out on this one! Only available due to seller needing to help take care of parents. This 3 bedroom plus bonus room home has everything you need and more. Home boasts of custom cabinetry, trim work and moldings, new paint throughout, a brand new master shower and tub with brand new fixtures and done in marble as well as new tile floors in master bath. Bathroom and kitchen cabinets have been professionally painted. Kitchen has granite counters, tile back splash and stainless steel appliances. Walk out on the back deck which is perfect for entertaining as it steps down onto a patio with a fenced in back yard. Call to schedule your private showing today!
Location
State NC
County Pitt
Community Bedford Village
Zoning R6S
Direction Firetower to Ashcroft. Left on Coleman. Home on Left
Interior
Interior Features Foyer, 9Ft+ Ceilings, Blinds/Shades, Ceiling - Trey, Ceiling Fan(s), Gas Logs, Pantry, Smoke Detectors, Solid Surface, Walk-in Shower, Walk-In Closet
Heating Heat Pump
Cooling Central
Flooring Carpet, Tile
Appliance Cooktop - Electric, Dishwasher, Disposal, Microwave - Built-In, Refrigerator
Exterior
Garage Paved
Garage Spaces 2.0
Pool None
Utilities Available Municipal Sewer, Municipal Water
Waterfront No
Roof Type Architectural Shingle
Porch Covered, Deck, Patio
Parking Type Paved
Garage Yes
Building
Story 2
New Construction No
Schools
Elementary Schools South Greenville
Middle Schools E. B. Aycock
High Schools J. H. Rose
Others
Tax ID 70172
Acceptable Financing VA Loan, Cash, Conventional, FHA
Listing Terms VA Loan, Cash, Conventional, FHA
Read Less Info
Want to know what your home might be worth? Contact us for a FREE valuation!

Our team is ready to help you sell your home for the highest possible price ASAP








