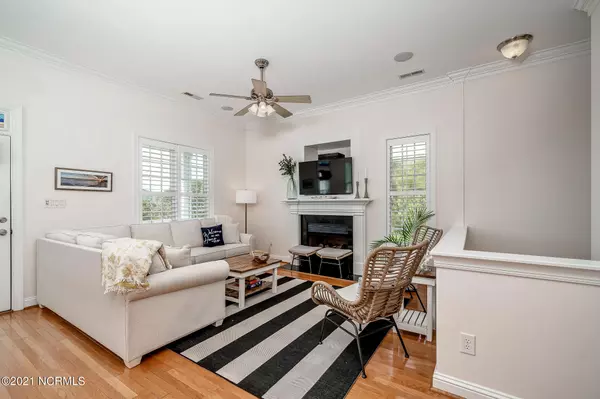$940,000
$949,900
1.0%For more information regarding the value of a property, please contact us for a free consultation.
4 Beds
3 Baths
2,430 SqFt
SOLD DATE : 03/28/2022
Key Details
Sold Price $940,000
Property Type Single Family Home
Sub Type Single Family Residence
Listing Status Sold
Purchase Type For Sale
Square Footage 2,430 sqft
Price per Sqft $386
Subdivision Sea Isle Plantation North
MLS Listing ID 100312978
Sold Date 03/28/22
Style Wood Frame
Bedrooms 4
Full Baths 3
HOA Y/N Yes
Originating Board North Carolina Regional MLS
Year Built 2005
Annual Tax Amount $2,587
Lot Size 0.323 Acres
Acres 0.32
Lot Dimensions Plat map under documents
Property Description
Beautiful home in Sea Isle Plantation North with charming appeal, lovely furnishings and great indoor and outdoor spaces -- begin living the coastal life today! This lovely home conveys with a boat slip (#13 with lift) in the private and protected Sea Isle Marina which provides easy access to Bogue Sound and the ICW. This reverse floor plan with an elevator offers the top floor living areas: living, dining and kitchen, plus a bedroom with a walk-in closet, laundry area, and a full bath. The second floor features: the master bedroom suite with private bath and walk-in closet, two guest bedrooms and a full bath in the hall. The ground level has an enclosed entry and easy access into the garage area. Wood decking on the front and rear provides ample spaces to enjoy the coastal breezes! Sea Isle Plantation offers: a private swimming pool, tennis courts, two soundfront gazebos, golf-cart parking areas and a walking trail to the ocean access. NOTE: sold furnished with exclusions.
Location
State NC
County Carteret
Community Sea Isle Plantation North
Zoning PDD
Direction Salter Path Road to Sea Isle Plantation North on the Bogue Sound side of the street.
Rooms
Other Rooms Tennis Court(s), Shower
Basement None
Primary Bedroom Level Primary Living Area
Interior
Interior Features Blinds/Shades, Ceiling Fan(s), Elevator, Furnished, Reverse Floor Plan, Solid Surface, Walk-in Shower, Walk-In Closet
Heating Heat Pump
Cooling Central
Flooring Carpet, Tile
Appliance Dishwasher, Dryer, Microwave - Built-In, Refrigerator, Stove/Oven - Electric, Washer
Exterior
Garage On Site, Paved
Garage Spaces 2.0
Utilities Available Municipal Water, Septic On Site
Waterfront No
Waterfront Description Boat Lift, Boat Slip, Sound Side, Water Access Comm, Waterfront Comm
Roof Type Shingle, Composition
Accessibility Accessible Elevator Installed
Porch Covered, Deck
Parking Type On Site, Paved
Garage Yes
Building
Story 3
New Construction No
Schools
Elementary Schools Morehead City Elem
Middle Schools Morehead City
High Schools West Carteret
Others
Tax ID 633408991295000
Read Less Info
Want to know what your home might be worth? Contact us for a FREE valuation!

Our team is ready to help you sell your home for the highest possible price ASAP








