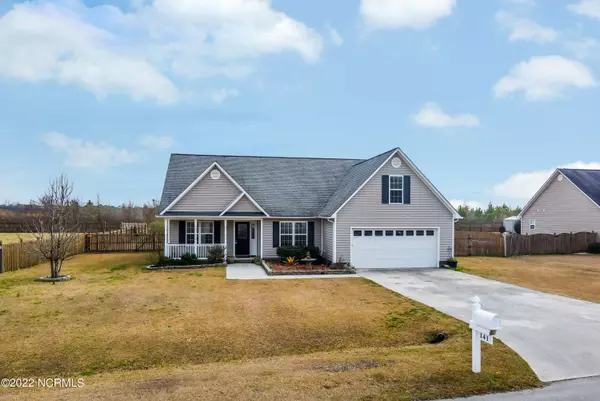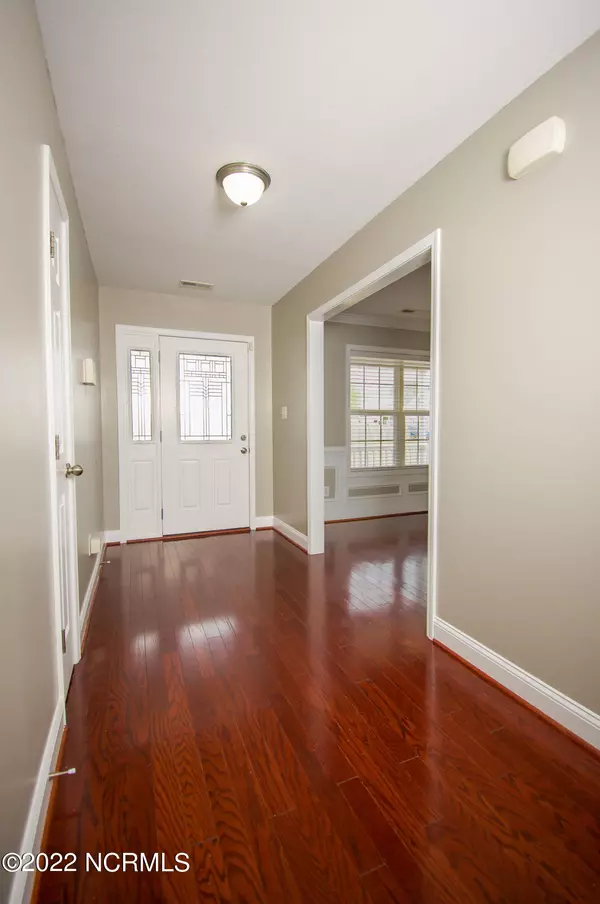$279,800
$292,500
4.3%For more information regarding the value of a property, please contact us for a free consultation.
4 Beds
2 Baths
2,049 SqFt
SOLD DATE : 03/22/2022
Key Details
Sold Price $279,800
Property Type Single Family Home
Sub Type Single Family Residence
Listing Status Sold
Purchase Type For Sale
Square Footage 2,049 sqft
Price per Sqft $136
Subdivision Bryan Farms
MLS Listing ID 100310863
Sold Date 03/22/22
Style Wood Frame
Bedrooms 4
Full Baths 2
HOA Fees $75
HOA Y/N Yes
Originating Board North Carolina Regional MLS
Year Built 2007
Annual Tax Amount $1,278
Lot Size 0.494 Acres
Acres 0.49
Lot Dimensions 100x217x100x213
Property Description
Welcome to this wonderful 4 bedroom, 2 bathroom home located in Bryan Farms Subdivision. Perfectly situated less than 15 minutes to all local military bases & schools, and 30 minutes from local beaches. From the outside, this home features immaculate landscaping complete with landscape lighting and stone accents. For the entertainers or quiet Carolina nights, relax on the spacious deck or around the stone firepit. A large shed completes the amenities for extra storage, freeing up space for the 2 car attached garage. Inside you are greeted with vaulted ceilings, giving an open and inviting feel to the great kitchen. The kitchen is complete with new stainless steel appliances. The owner's suite features a tray ceiling with a large walk-in closet and a generously sized bathroom. Rounding out this home is a 11.4 kW photovoltaic active solar system. The system generates over 20MWh per year, saving the owner over $2200 per year in electric costs! The solar system is still under a 25 year warranty & all warranties transfer to the new owner. The West Central Elementary School (Clear View Elementary) is scheduled to welcome students in August 2022, located off of the front of the neighborhood. Buyer Agent to verify Schools and Square Footage.
Location
State NC
County Onslow
Community Bryan Farms
Zoning RA
Direction From Jacksonville, Hwy 258N to Weste Ave (on the left after the raceway); drive 1/2 mile and home will be on the left. From Richlands, Hwy 258E to Weste Ave (on the right before the raceway); drive 1/2 mile and home will be on the left.
Location Details Mainland
Rooms
Other Rooms Storage
Basement None
Primary Bedroom Level Primary Living Area
Interior
Interior Features Foyer, Whirlpool, Tray Ceiling(s), Vaulted Ceiling(s), Ceiling Fan(s), Walk-In Closet(s)
Heating Active Solar, Electric, Heat Pump
Cooling Central Air
Flooring Carpet, Tile, Wood
Fireplaces Type Gas Log
Fireplace Yes
Window Features Thermal Windows,Blinds
Appliance Stove/Oven - Electric, Microwave - Built-In, Dishwasher
Laundry Hookup - Dryer, Washer Hookup, Inside
Exterior
Exterior Feature Gas Logs
Garage Off Street, Paved
Garage Spaces 2.0
Pool None
Waterfront No
Roof Type Architectural Shingle
Porch Deck, Porch
Parking Type Off Street, Paved
Building
Story 1
Entry Level One
Foundation Slab
Sewer Septic On Site
Water Municipal Water
Structure Type Gas Logs
New Construction No
Others
Tax ID 320a-28
Acceptable Financing Cash, Conventional, FHA, VA Loan
Listing Terms Cash, Conventional, FHA, VA Loan
Special Listing Condition Entered as Sale Only
Read Less Info
Want to know what your home might be worth? Contact us for a FREE valuation!

Our team is ready to help you sell your home for the highest possible price ASAP








