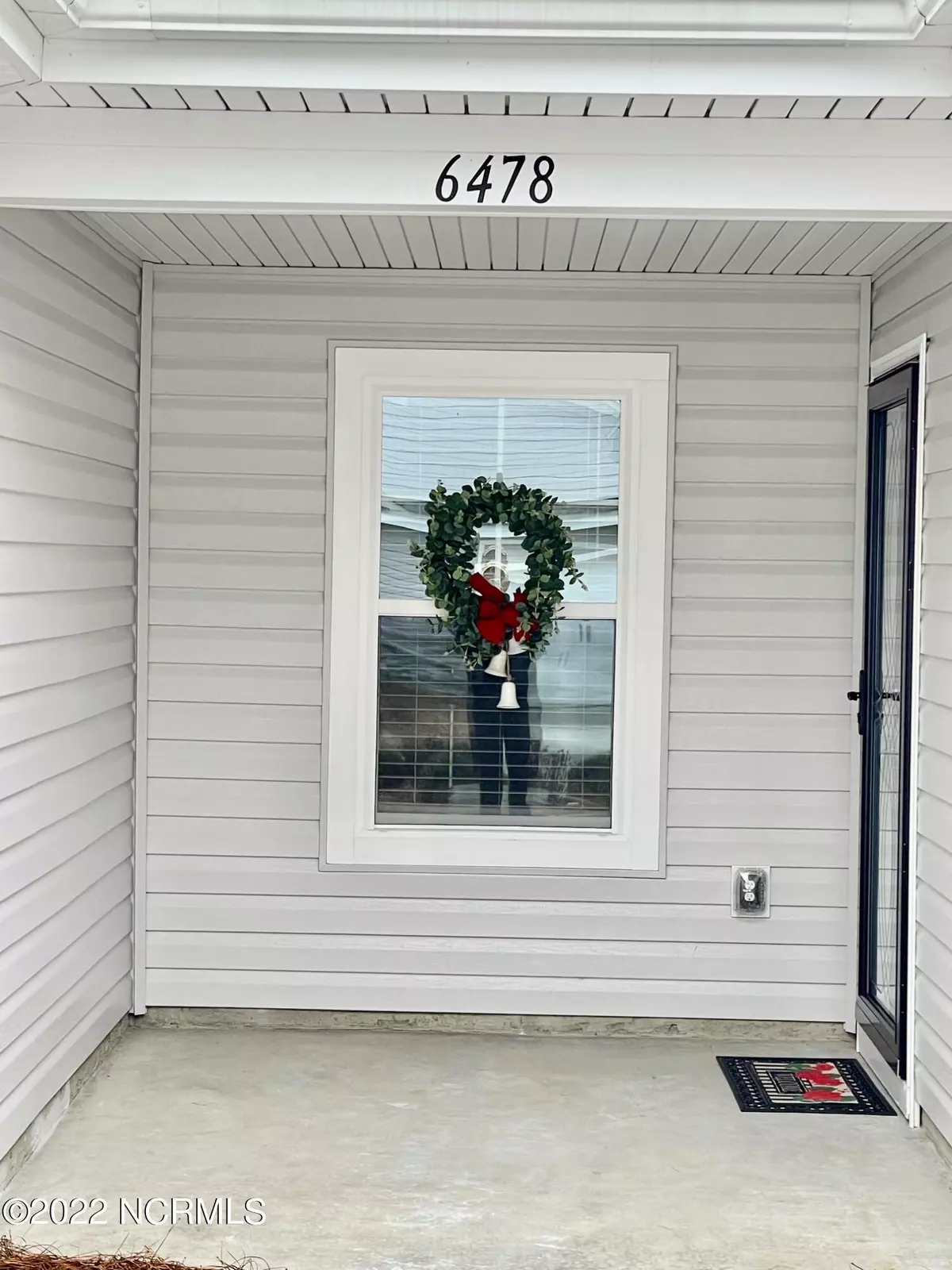$310,000
$305,000
1.6%For more information regarding the value of a property, please contact us for a free consultation.
3 Beds
2 Baths
1,431 SqFt
SOLD DATE : 03/10/2022
Key Details
Sold Price $310,000
Property Type Townhouse
Sub Type Townhouse
Listing Status Sold
Purchase Type For Sale
Square Footage 1,431 sqft
Price per Sqft $216
Subdivision Cameron Woods
MLS Listing ID 100312721
Sold Date 03/10/22
Style Wood Frame
Bedrooms 3
Full Baths 2
HOA Y/N Yes
Originating Board North Carolina Regional MLS
Year Built 2021
Annual Tax Amount $1,113
Lot Size 3,049 Sqft
Acres 0.07
Lot Dimensions 27x119x27x119
Property Description
You Found It !!! No Waiting!! ..Just move in , pick up the keys and you are home in your Beautiful 3 Bedroom 2 Bath , 1 car Garage Townhome with a screened in porch and pond view. This Townhouse is only 6 months old, better than new because of the additions since the purchase and is Mostly Furnished. Open Kitchen with Stainless Steel appliances including a new Stainless Steel Refrigerator that was not included with the original sale, Upgraded Cabinets and Granite in kitchen , also a new Washer Dryer that was not included in original sale. Owners Bath also has upgraded Cabinets, Owners walk in closet has extra shelving added and is very large. Owners Bedroom has a New King size bed with dual control mattress and tray ceilings. Vaulted ceilings in dining area and family room. Owners Bath has upgraded cabinets double vanities and large shower. HOA dues paid up until August 2022. Second bedroom has a Queen Bed Set, third bedroom is used as an office has desk and love seat and file cabinet . large closets in both other bedrooms. TV in living room will not convey, along with a list of personal items that will not convey
Location
State NC
County Brunswick
Community Cameron Woods
Zoning R75
Direction From Hwy 17 turn East on Hwy 904. Follow past main entrance of Ocean Ridge to stop light at 904 and old Georgetown road. At light turn left onto Old Georgetown Road. Approximately 1 mile on the right take a right on Jenrette Road. Left on Burcham. 2nd Left on Green Fennel. Home is on the left ,sign is in the yard
Rooms
Basement None
Primary Bedroom Level Primary Living Area
Interior
Interior Features Foyer, 1st Floor Master, Blinds/Shades, Ceiling - Trey, Ceiling - Vaulted, Furnished, Pantry, Smoke Detectors, Walk-In Closet
Heating Heat Pump
Cooling Central
Flooring Carpet, Laminate, Tile
Appliance None, Dishwasher, Dryer, Microwave - Built-In, Refrigerator, Stove/Oven - Electric, Washer
Exterior
Garage Paved
Garage Spaces 1.0
Utilities Available Municipal Sewer, Municipal Water
Waterfront No
Waterfront Description Pond View
Roof Type Architectural Shingle
Porch Covered, Patio, Porch, Screened
Parking Type Paved
Garage Yes
Building
Story 1
New Construction No
Schools
Elementary Schools Union
Middle Schools Shallotte
High Schools West Brunswick
Others
Tax ID 228pb014
Read Less Info
Want to know what your home might be worth? Contact us for a FREE valuation!

Our team is ready to help you sell your home for the highest possible price ASAP








