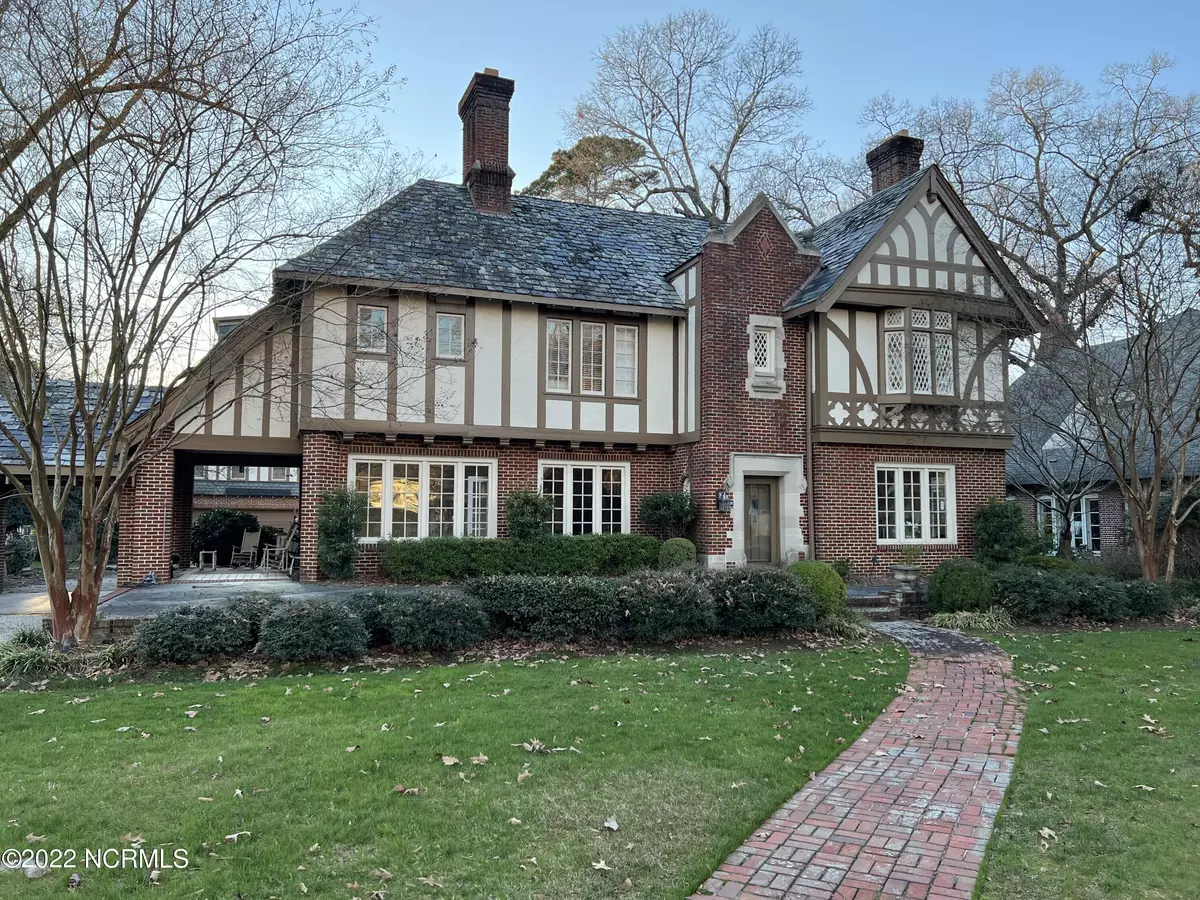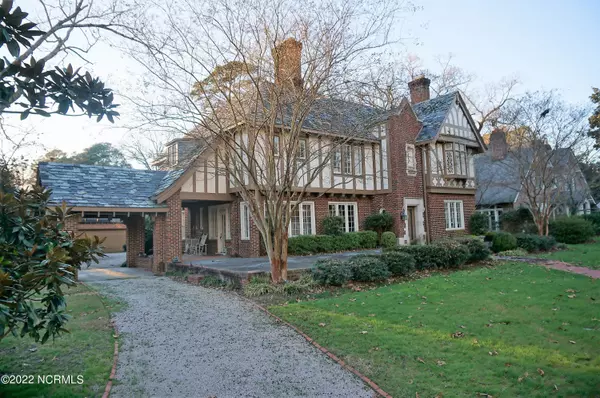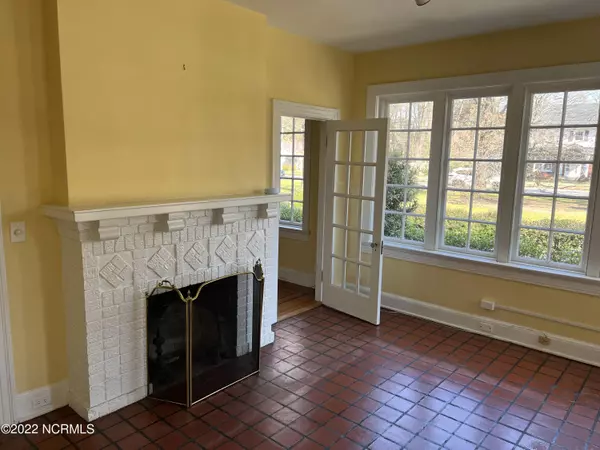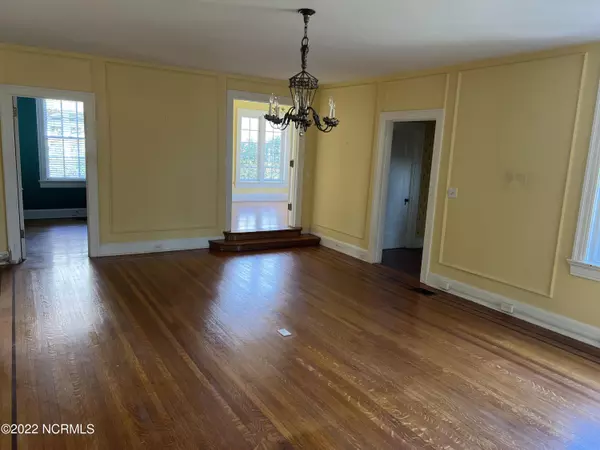$430,000
$479,900
10.4%For more information regarding the value of a property, please contact us for a free consultation.
7 Beds
4 Baths
4,045 SqFt
SOLD DATE : 08/17/2022
Key Details
Sold Price $430,000
Property Type Single Family Home
Sub Type Single Family Residence
Listing Status Sold
Purchase Type For Sale
Square Footage 4,045 sqft
Price per Sqft $106
Subdivision West End Park
MLS Listing ID 100312205
Sold Date 08/17/22
Style Wood Frame
Bedrooms 7
Full Baths 4
HOA Y/N No
Originating Board North Carolina Regional MLS
Year Built 1925
Lot Size 0.841 Acres
Acres 0.84
Lot Dimensions 105 x 350
Property Description
This historic Wilson home located within the West Nash Historic District is a one-of-a-kind gem that drips charm and personality. Bedrooms galore, this spacious estate home faces Nash Street with the rear of the property facing Anderson Street. In ground pool has been used with enjoyment for years including last summer.
Detached carriage house has an oversized two car garage with a separate entrance efficiency apartment upstairs.
This home offers a $40,000 allowance to go towards a roof replacement and any other repairs/upgrades the buyer would like to make. Approval of a Certificate of Appropriateness must be given prior to any work being performed on the exterior of property.
Do NOT snooze on this one. Serious inquiries only. Call today or be sorry tomorrow.
Live with purpose and joy everyone.
Location
State NC
County Wilson
Community West End Park
Zoning SR6
Direction From Ward Blvd to Nash Street towards downtown. Home on right on corner of Nash and Kincaid.
Rooms
Primary Bedroom Level Non Primary Living Area
Interior
Interior Features Foyer, 9Ft+ Ceilings, Pantry, Walk-in Shower, Eat-in Kitchen
Heating Forced Air
Cooling Central Air, Whole House Fan
Flooring Tile, Wood
Laundry Hookup - Dryer, Washer Hookup
Exterior
Exterior Feature None
Garage On Site
Garage Spaces 2.0
Carport Spaces 1
Waterfront No
Roof Type Slate
Porch Porch
Parking Type On Site
Building
Lot Description Corner Lot
Story 2
Sewer Municipal Sewer
Water Municipal Water
Structure Type None
New Construction No
Others
Tax ID 3712965428.000
Acceptable Financing Cash, Conventional, FHA, VA Loan
Listing Terms Cash, Conventional, FHA, VA Loan
Special Listing Condition None
Read Less Info
Want to know what your home might be worth? Contact us for a FREE valuation!

Our team is ready to help you sell your home for the highest possible price ASAP








