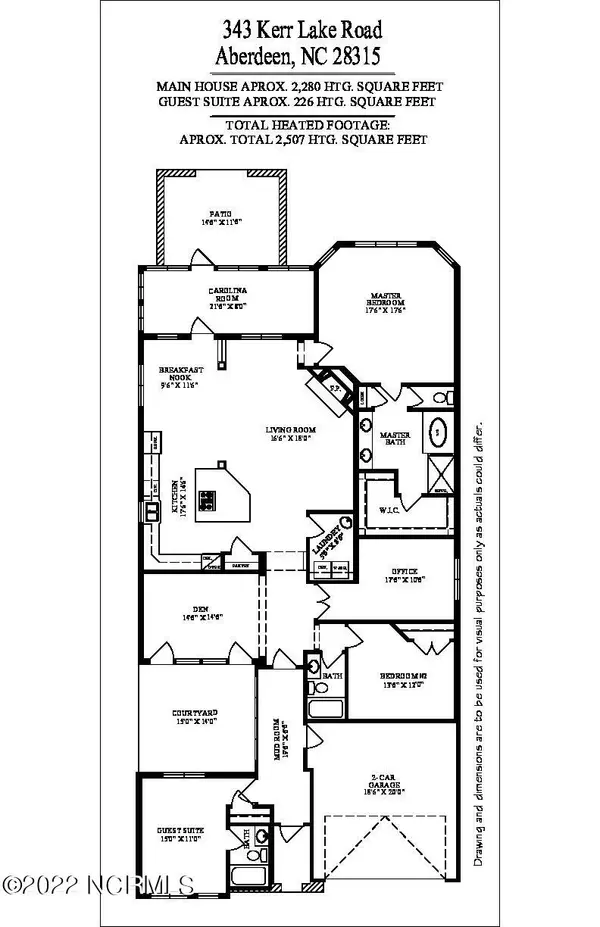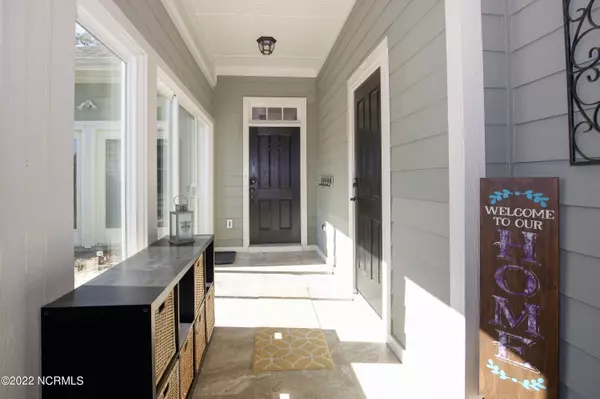$430,000
$430,000
For more information regarding the value of a property, please contact us for a free consultation.
3 Beds
3 Baths
2,500 SqFt
SOLD DATE : 03/21/2022
Key Details
Sold Price $430,000
Property Type Single Family Home
Sub Type Single Family Residence
Listing Status Sold
Purchase Type For Sale
Square Footage 2,500 sqft
Price per Sqft $172
Subdivision Legacy Lakes
MLS Listing ID 100310303
Sold Date 03/21/22
Style Wood Frame
Bedrooms 3
Full Baths 3
HOA Y/N Yes
Originating Board North Carolina Regional MLS
Year Built 2009
Lot Size 9,148 Sqft
Acres 0.21
Lot Dimensions 56x160x47x161
Property Description
This beautiful 3 bedroom ranch style custom home in Legacy Lakes is one you will not want to miss. This unique floor plan offers a semi-detached mother-in-law suite at the front of the house with a beautiful walk through atrium over looking the private courtyard. Enjoy golf course views from the amazing Carolina Room or cook your favorite meal in the beautiful open kitchen with your oversized eat-in island. You also have a formal dining room as well as a formal study. Get your showings scheduled soon and check out all the upgrades this home offers. This home is very unique and shows nicely!
Location
State NC
County Moore
Community Legacy Lakes
Zoning R20
Direction From Aberdeen (US 1), take Hwy 15-501 towards Laurinburg for 2 miles, take a left into Legacy Lakes Subdivision. Take a right onto Kerr Lake Road and home will be on your left.
Rooms
Other Rooms Tennis Court(s)
Primary Bedroom Level Primary Living Area
Interior
Interior Features 9Ft+ Ceilings, Ceiling - Vaulted, Ceiling Fan(s), Gas Logs
Heating Heat Pump
Cooling Central
Flooring LVT/LVP, Laminate, Tile
Exterior
Garage Paved
Garage Spaces 2.0
Utilities Available Municipal Sewer, Municipal Water
Waterfront No
Roof Type Composition
Porch Patio, Porch
Garage Yes
Building
Story 1
New Construction No
Schools
Elementary Schools Aberdeeen Elementary
Middle Schools Southern Middle
High Schools Pinecrest High
Others
Tax ID 20080582
Read Less Info
Want to know what your home might be worth? Contact us for a FREE valuation!

Our team is ready to help you sell your home for the highest possible price ASAP








