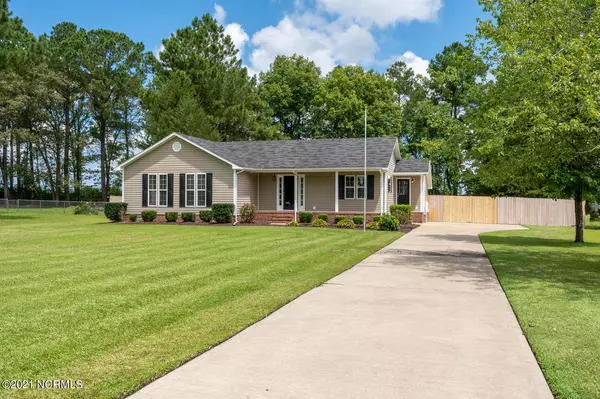$200,000
$189,500
5.5%For more information regarding the value of a property, please contact us for a free consultation.
3 Beds
2 Baths
1,378 SqFt
SOLD DATE : 08/25/2021
Key Details
Sold Price $200,000
Property Type Single Family Home
Sub Type Single Family Residence
Listing Status Sold
Purchase Type For Sale
Square Footage 1,378 sqft
Price per Sqft $145
Subdivision Tallwood
MLS Listing ID 100284866
Sold Date 08/25/21
Style Wood Frame
Bedrooms 3
Full Baths 2
HOA Y/N No
Originating Board North Carolina Regional MLS
Year Built 1990
Annual Tax Amount $1,226
Lot Size 0.760 Acres
Acres 0.76
Lot Dimensions 116 x 287 x 120 x 272
Property Description
This well-maintained home is nestled in a quiet neighborhood on .76 acres! Kitchen features a gas stove and stainless steel appliances. Tile flooring. Large breakfast room and extra seating at the breakfast bar. Wood flooring in living room and all bedrooms. Den has fireplace with gas logs. Spacious master bedroom has 2 large closets. Master bathroom has solid surface countertop and walk in shower. Second full bathroom has tile flooring and tub/shower combo. Large laundry room. Vinyl windows throughout home. Mature trees and landscaping. Outside storage building has roll up door and workshop area. The possibilities are endless in your amazing fenced back yard with an inviting fire pit! Back yard adjoins farmland so you have an extremely private back yard with wonderful views. USDA eligible and No City taxes!! Schedule your showing soon.
Location
State NC
County Pitt
Community Tallwood
Zoning RR
Direction Pocosin Road to Tallwood Ct. Left on Huckleberry
Rooms
Other Rooms Barn(s)
Basement None
Interior
Interior Features 1st Floor Master, Blinds/Shades, Ceiling Fan(s), Gas Logs, Pantry, Walk-in Shower, Walk-In Closet, Workshop
Heating Gas Pack
Cooling Central
Flooring LVT/LVP, Tile
Appliance Dishwasher, Microwave - Built-In, Stove/Oven - Gas
Exterior
Garage On Site, Paved
Pool None
Utilities Available Municipal Water, Septic On Site
Waterfront No
Roof Type Shingle
Porch Deck, Porch
Parking Type On Site, Paved
Garage No
Building
Story 1
New Construction No
Schools
Elementary Schools Creekside
Middle Schools A. G. Cox
High Schools South Central
Others
Tax ID 047691
Acceptable Financing USDA Loan, VA Loan, Cash, Conventional, FHA
Listing Terms USDA Loan, VA Loan, Cash, Conventional, FHA
Read Less Info
Want to know what your home might be worth? Contact us for a FREE valuation!

Our team is ready to help you sell your home for the highest possible price ASAP








