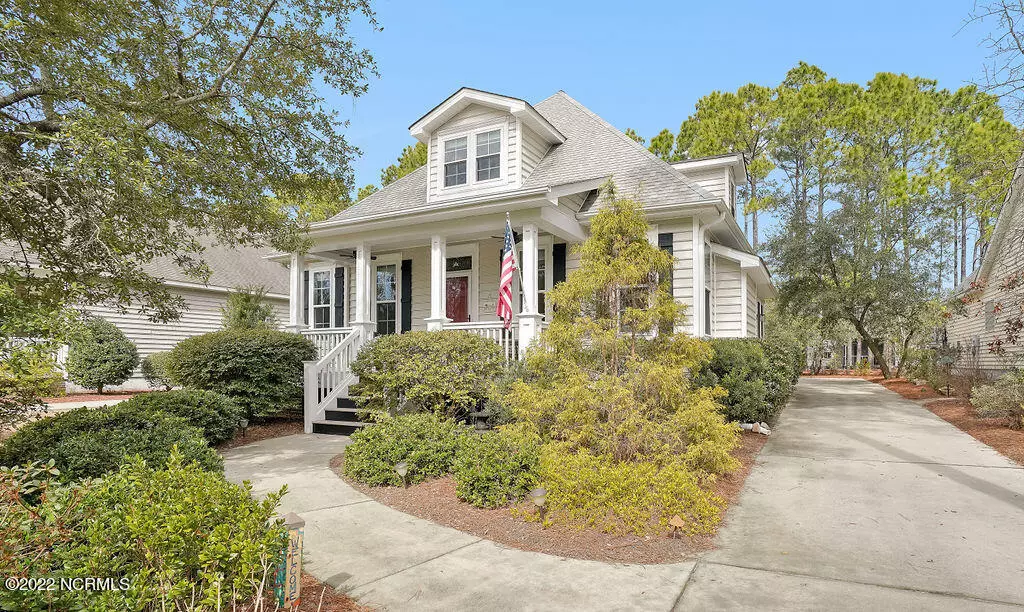$489,900
$489,900
For more information regarding the value of a property, please contact us for a free consultation.
3 Beds
4 Baths
2,423 SqFt
SOLD DATE : 04/14/2022
Key Details
Sold Price $489,900
Property Type Single Family Home
Sub Type Single Family Residence
Listing Status Sold
Purchase Type For Sale
Square Footage 2,423 sqft
Price per Sqft $202
Subdivision Arbor Creek
MLS Listing ID 100313909
Sold Date 04/14/22
Style Wood Frame
Bedrooms 3
Full Baths 3
Half Baths 1
HOA Y/N Yes
Originating Board North Carolina Regional MLS
Year Built 2007
Annual Tax Amount $1,738
Lot Size 7,733 Sqft
Acres 0.18
Lot Dimensions 6 x 126 x 54 x 132
Property Description
Welcome to this classic cottage style home in the amenity rich neighborhood of Arbor Creek conveniently located just minutes away from the sandy beaches of Oak Island and downtown Southport. Enjoy a quiet cul-de-sac location with views of nature from the front porch and an easy maintenance back yard. The exterior facade has a cottage flare and inside is coastal by design including numerous upgrades such us crown molding, historic Southport door/window headers, tall board/batten wainscotting, and real ¾ inch oak hardwood flooring. The sunny front porch invites you into an open floor plan made for easy living and family/friend gatherings of any size. The foyer leads to an open concept great room with a beautiful propane gas fireplace surrounded by a hand-built mantle. The tasteful kitchen includes new appliances, custom craftsman cabinets, a raised bar with seating for three, under cabinet lighting, clean subway tiled backsplash, and a full pantry. The 10 X 10 ft. dining room is adjacent to the kitchen, features a triple window letting in plenty of natural sunlight, and a stylish light fixture. Take in the peaceful outside views from the cozy heated/cooled sunroom decorated with classic beadboard wall paneling, hardwood flooring, and a total of 8 windows with 2 glass panel doors. The spacious downstairs master retreat boasts tall, elegant bat and board wainscoting on all walls, crown molding, and has a spacious 7 X 7 ft. walk-in closet with custom built drawers and cabinetry. The spa like master bathroom has a beautiful tile surround jetted soaking tub, separate shower, and two separate vanities with square sink bowls and quartz countertops. Downstairs living also includes a 12 X 10 ft. study with a double French door entrance and closet with an adjacent half bathroom. Upstairs there are two spacious guest bedrooms, two full bathrooms and a study/den. The first guest bedroom is 14 X 10 ft. with a built-in bookcase, dormer window letting in natural light and full bathroom just outside. The second upstairs bedroom is an expansive 20 X 12 ft. has its own full bathroom, and a double dormer window. There is no lack of storage throughout the home with plenty of closet space, two walk-in attic storage areas and a 23 X 19 ft. garage. Additional updates include a new downstairs heating/cooling unit in 2018, termite bond good through 2025, and front storm door. If you are searching for an amazing home with plenty of living space by the beach you have found it in Arbor Creek.
Location
State NC
County Brunswick
Community Arbor Creek
Zoning X
Direction From Highway 211 Turn onto Arbor Creek Dr, Turn left onto Sable Palm Lane and home will be on the left
Rooms
Other Rooms Tennis Court(s)
Primary Bedroom Level Primary Living Area
Interior
Interior Features Foyer, 1st Floor Master, 9Ft+ Ceilings, Blinds/Shades, Ceiling - Vaulted, Ceiling Fan(s), Gas Logs, Pantry, Smoke Detectors, Solid Surface, Walk-in Shower, Walk-In Closet
Heating Heat Pump
Cooling Central
Flooring Carpet, Tile
Appliance Cooktop - Gas, Dishwasher, Disposal, Microwave - Built-In, Refrigerator
Exterior
Garage Lighted, On Site, Paved
Garage Spaces 2.0
Pool None
Utilities Available Community Sewer, Community Water
Waterfront No
Roof Type Shingle
Porch Covered, Porch
Parking Type Lighted, On Site, Paved
Garage Yes
Building
Lot Description Cul-de-Sac Lot
Story 2
New Construction No
Schools
Elementary Schools Southport
Middle Schools South Brunswick
High Schools South Brunswick
Others
Tax ID 220fg014
Read Less Info
Want to know what your home might be worth? Contact us for a FREE valuation!

Our team is ready to help you sell your home for the highest possible price ASAP








