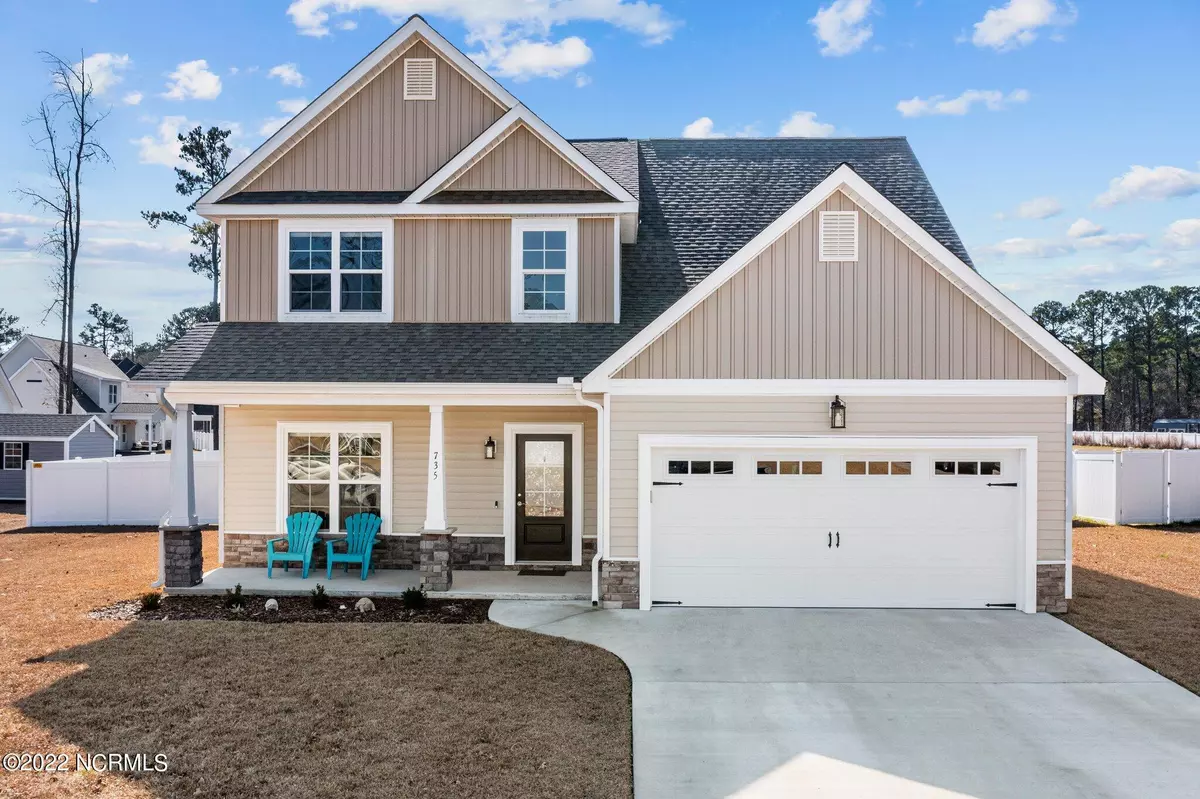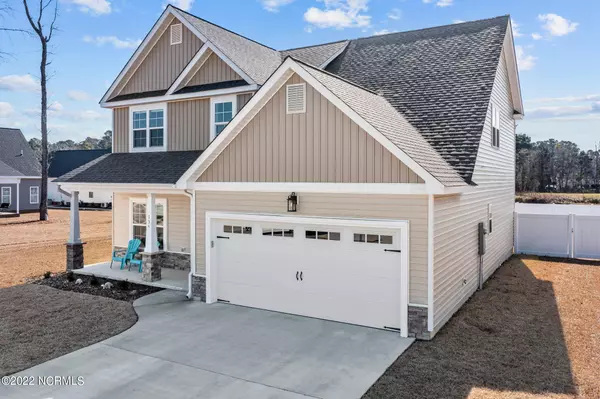$365,000
$379,000
3.7%For more information regarding the value of a property, please contact us for a free consultation.
4 Beds
4 Baths
2,450 SqFt
SOLD DATE : 03/28/2022
Key Details
Sold Price $365,000
Property Type Single Family Home
Sub Type Single Family Residence
Listing Status Sold
Purchase Type For Sale
Square Footage 2,450 sqft
Price per Sqft $148
Subdivision Mill Creek
MLS Listing ID 100312318
Sold Date 03/28/22
Style Wood Frame
Bedrooms 4
Full Baths 3
Half Baths 1
HOA Y/N Yes
Originating Board North Carolina Regional MLS
Year Built 2020
Annual Tax Amount $1,573
Lot Size 0.310 Acres
Acres 0.31
Lot Dimensions 54x108
Property Description
Located in the Mill Creek community, this charming and spacious home offers a true 4 bedroom with 3 full baths plus a half bath. Constructed in 2020, this home is just over a year young and is absolutely immaculate! Owners enjoy a main floor master with 2 spacious walk-in closets. The en-suite bath boasts a walk-in shower and double vanities. Guests are greeted by a welcoming entryway featuring a beautiful staircase and custom trim. The kitchen is light and airy with ample counter space, granite countertops, tile backsplash, stainless appliances and a wonderful granite island for casual dining with family and friends. This open design extends into a spacious living room with a gas fireplace and a covered patio making it perfect for entertaining and socializing with guests. This home also features a separate dining room with custom board and batten trim, a full laundry room with washer and dryer and a mud room off the garage. The upstairs is well designed for growing families, guests, hobbyists, or home offices. This area provides two bedrooms with a shared full bath plus an additional spacious bedroom with a full en-suite bath with a double vanity. Plus this area offers a flex space perfect for a playroom, library, gaming room, movie room and more! Owners also enjoy plenty of storage and easy access with a floored walk-in attic on the second floor. This home has something for everyone! This attractive SDG home has great curb appeal with it's board and batten design, a covered front porch, stone accents, and an attractive 2 car carriage door design with a painted interior floor, architectural roof and an upgraded vinyl fenced yard as well as sodded front and back yards. This home is minutes to many of the wonderful amenities Greenville has to offer including shopping, dining, ECU, a quaint downtown and many fun activities in this growing area!
Location
State NC
County Pitt
Community Mill Creek
Zoning RA20
Direction Frog Level to Mill Creek to Rt on Megan Dr last house on Right
Rooms
Primary Bedroom Level Primary Living Area
Interior
Interior Features Foyer, 1st Floor Master, 9Ft+ Ceilings, Blinds/Shades, Ceiling Fan(s), Pantry, Smoke Detectors, Solid Surface, Walk-in Shower, Walk-In Closet
Heating Heat Pump
Cooling Central
Flooring LVT/LVP, Carpet
Appliance Cooktop - Electric, Dishwasher, Dryer, Microwave - Built-In, Refrigerator, Stove/Oven - Electric, Vent Hood, Washer
Exterior
Garage On Site, Paved
Garage Spaces 2.0
Utilities Available Municipal Sewer, Municipal Water, Natural Gas Connected
Waterfront No
Waterfront Description None
Roof Type Architectural Shingle
Porch Covered, Patio
Parking Type On Site, Paved
Garage Yes
Building
Story 2
New Construction No
Schools
Elementary Schools Ridgewood
Middle Schools A. G. Cox
High Schools South Central
Others
Tax ID 074222
Read Less Info
Want to know what your home might be worth? Contact us for a FREE valuation!

Our team is ready to help you sell your home for the highest possible price ASAP








