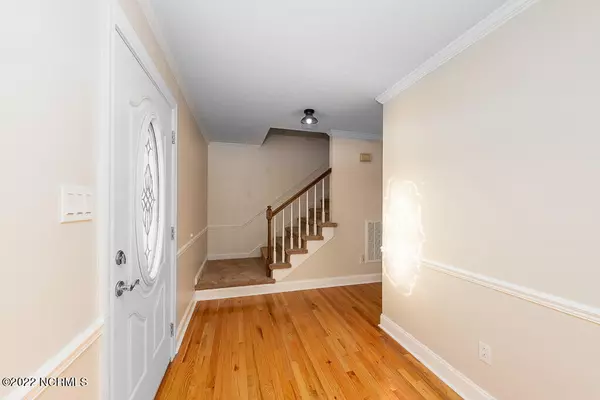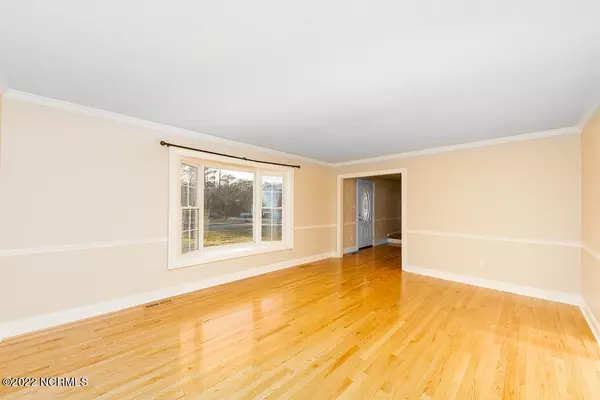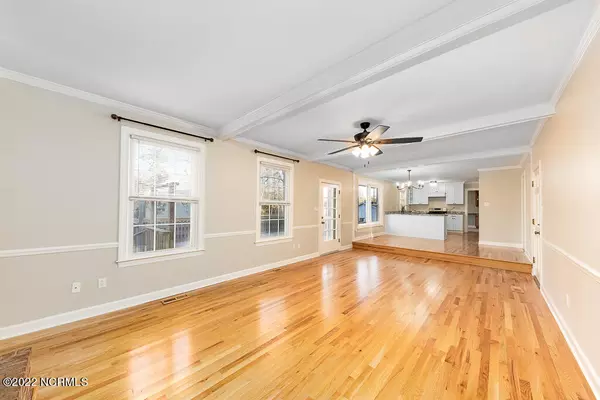$285,000
$297,000
4.0%For more information regarding the value of a property, please contact us for a free consultation.
4 Beds
3 Baths
2,366 SqFt
SOLD DATE : 04/22/2022
Key Details
Sold Price $285,000
Property Type Single Family Home
Sub Type Single Family Residence
Listing Status Sold
Purchase Type For Sale
Square Footage 2,366 sqft
Price per Sqft $120
Subdivision Indian Hills
MLS Listing ID 100312834
Sold Date 04/22/22
Style Wood Frame
Bedrooms 4
Full Baths 2
Half Baths 1
HOA Y/N No
Originating Board North Carolina Regional MLS
Year Built 1977
Annual Tax Amount $1,278
Lot Size 0.420 Acres
Acres 0.42
Lot Dimensions 176.65x145x131.63x98.51
Property Description
2-story brick home in one of Havelock's more convenient locations; easy travel to the base, New Bern or Morehead City. This flexible floor plan has 4 bedrooms, 2.5 baths, 2 living areas and a flex room currently being uses as a Fabric Care Studio/office. Kitchen has been updated with granite and white cabinets. Hardwood flooring in the majority of the first floor. The Flex room has granite counter, desk, cabinets and tile laminate flooring. Hardwood in the living room, dining, family room.The family room is open to the dining and kitchen with a brick front fireplace. Carpeted stairs, 2-story hall and bedrooms. Owners Suite has 2 closets and an attached updated bath (granite, tile floor, tile shower with a glass door). Two storage buildings in the yard and a rear deck. Garage is side entry. Replacement windows; lots of life left in the HVAC and roof. Home has city of Havelock water, 4 bedroom septic.
Location
State NC
County Craven
Community Indian Hills
Zoning Residential
Direction From Greenfield Heights turn into Indian Hills I, Wildwood is off Runningbranch. 9 is first house on the left. Driveway is on Runningbranch.
Rooms
Other Rooms Storage, Workshop
Interior
Interior Features Foyer, Ceiling Fan(s), Workshop
Heating Heat Pump
Cooling Central, Zoned
Flooring Carpet, Laminate, Tile
Appliance Dishwasher, Dryer, Refrigerator, Stove/Oven - Electric, Washer, None
Exterior
Garage Paved
Garage Spaces 2.0
Utilities Available Municipal Water, Septic On Site
Waterfront No
Waterfront Description None
Roof Type Composition
Porch Deck
Parking Type Paved
Garage Yes
Building
Lot Description Corner Lot
Story 2
New Construction No
Schools
Elementary Schools W. Jesse Gurganus
Middle Schools Tucker Creek
High Schools Havelock
Others
Tax ID 6-217-1 -032
Acceptable Financing USDA Loan, VA Loan, Cash, Conventional, FHA
Listing Terms USDA Loan, VA Loan, Cash, Conventional, FHA
Read Less Info
Want to know what your home might be worth? Contact us for a FREE valuation!

Our team is ready to help you sell your home for the highest possible price ASAP








