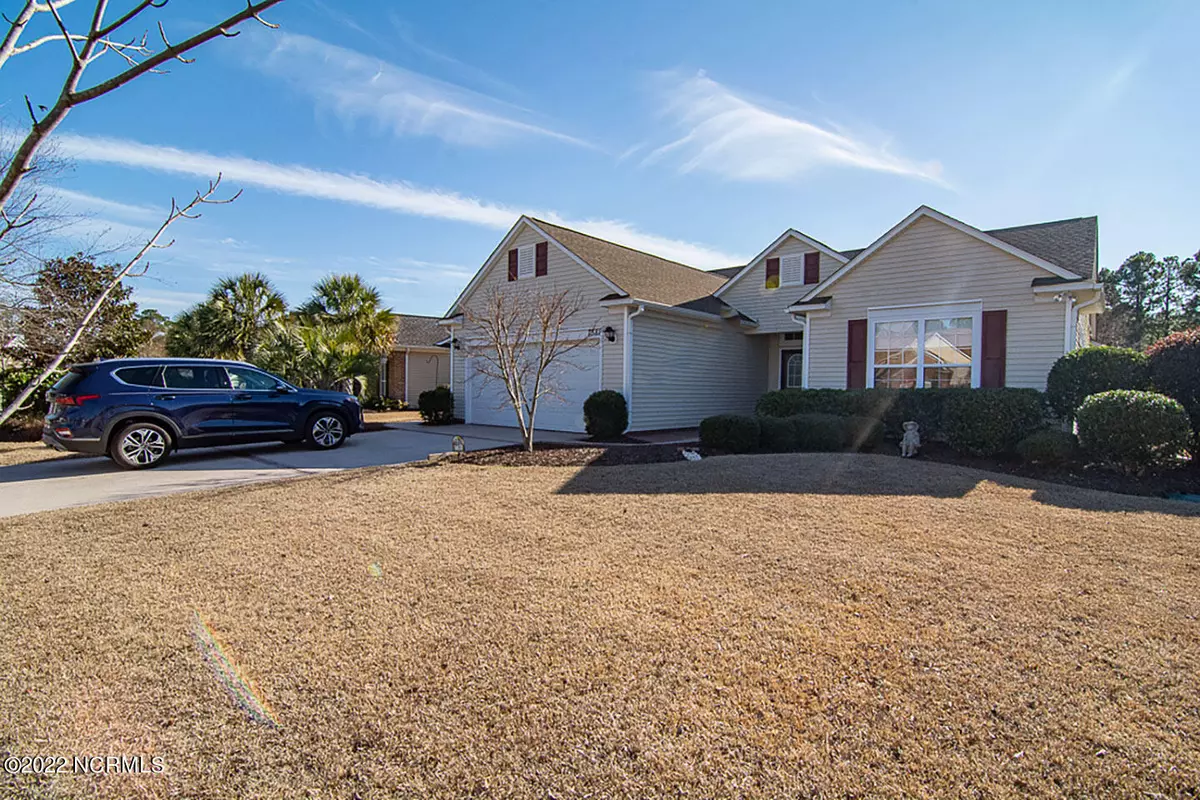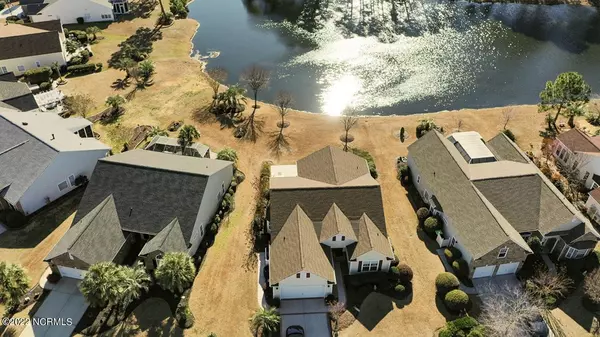$433,835
$429,000
1.1%For more information regarding the value of a property, please contact us for a free consultation.
3 Beds
2 Baths
2,086 SqFt
SOLD DATE : 04/21/2022
Key Details
Sold Price $433,835
Property Type Single Family Home
Sub Type Single Family Residence
Listing Status Sold
Purchase Type For Sale
Square Footage 2,086 sqft
Price per Sqft $207
Subdivision Sandpiper Bay
MLS Listing ID 100312783
Sold Date 04/21/22
Style Wood Frame
Bedrooms 3
Full Baths 2
HOA Y/N Yes
Originating Board North Carolina Regional MLS
Year Built 2004
Annual Tax Amount $2,130
Lot Size 0.260 Acres
Acres 0.26
Lot Dimensions 86x151x58x176
Property Description
Amazing views await the next owner of this beautifully maintained home located in the desirable Sandpiper Bay golf and beach community. This home features handsome wood floors throughout, solid surface kitchen counters with 42'' cabinets, stainless steel appliances, desirable open floor plan concept, newly added cabinetry and quartz countertops in master bath and built-in cabinets surround for the newly update gas fireplace mantle. Owner has replaced the windows and door in the sensational Carolina room. The 2020 roof offers you peace of mind and the recently painted walls make this home move-in ready. Sandpiper Bay is a top beach and golf community in one of the most desirable zip codes in North Carolina. Sandpiper Bay is a quaint and friendly community offering generous amenities including 27 holes of golf, community clubhouse, tennis/pickleball courts, pool and fitness room, owner's lounge, onsite dining, and clubs and organizations. Conveniently located just 5 minutes to Sunset Beach, shopping, restaurants and entertainment. Exclusions: Curtains do not convey.
Location
State NC
County Brunswick
Community Sandpiper Bay
Zoning 7500
Direction From Georgetown Road headed south, right turn into community. Follow to intersection, turn right. Turn right onto Balmore Drive.
Rooms
Other Rooms Tennis Court(s)
Basement None
Primary Bedroom Level Primary Living Area
Interior
Interior Features 1st Floor Master, Blinds/Shades, Gas Logs, Pantry, Smoke Detectors, Sprinkler System, Walk-in Shower, Walk-In Closet
Heating Heat Pump
Cooling Central, Zoned
Flooring Tile
Appliance Dishwasher, Disposal, Microwave - Built-In, Refrigerator, Stove/Oven - Electric, Washer
Exterior
Garage On Site, Paved
Garage Spaces 2.0
Pool None
Utilities Available Community Sewer, Municipal Water
Waterfront Yes
Waterfront Description Lake Front, Lake View, Pond Front, Pond View, Water View
Roof Type Shingle
Accessibility None
Porch Patio
Parking Type On Site, Paved
Garage Yes
Building
Lot Description Golf Front, Cul-de-Sac Lot
Story 1
New Construction No
Schools
Elementary Schools Jessie Mae Monroe
Middle Schools Shallotte
High Schools South Brunswick
Others
Tax ID 227jb029
Read Less Info
Want to know what your home might be worth? Contact us for a FREE valuation!

Our team is ready to help you sell your home for the highest possible price ASAP








