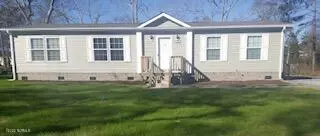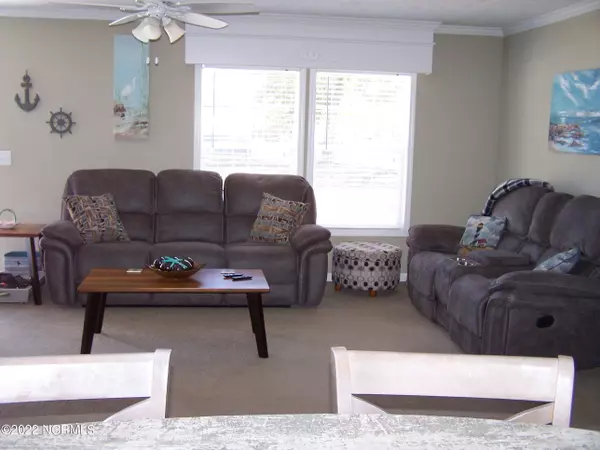$268,000
$274,900
2.5%For more information regarding the value of a property, please contact us for a free consultation.
3 Beds
2 Baths
1,512 SqFt
SOLD DATE : 03/17/2022
Key Details
Sold Price $268,000
Property Type Manufactured Home
Sub Type Manufactured Home
Listing Status Sold
Purchase Type For Sale
Square Footage 1,512 sqft
Price per Sqft $177
Subdivision Tanglewood
MLS Listing ID 100313152
Sold Date 03/17/22
Style Wood Frame
Bedrooms 3
Full Baths 2
HOA Y/N Yes
Originating Board North Carolina Regional MLS
Year Built 2018
Annual Tax Amount $880
Lot Size 0.310 Acres
Acres 0.31
Lot Dimensions 90x128x150x112
Property Description
Tanglewood-Holden Beach Mainland-ICW Community and access , Lake front, beautiful barely used 3 bedroom furnished home (used as a winter home), split floor plan, large kitchen with island (lots of cabinets and counter tops), dishwasher, open living and kitchen area, off white pickle cabinets, with black appliances, master bath-large walk in shower, plenty of cabinets, walk in master closet, private area with desk, extra large utility room with utility sink, washer, dryer, freezer, back deck has hot tub (will accommodate 4 to 6 people), back porch or open sun room- (16Ftx16Ft.)this room is unique, plenty of electric outlets, fan, it is used as an Open Florida room, for a closed in Florida room-add glass, and cover floor to make it air tight, the Florida/porch opens up to the deck and hot tub, back of home over looks a lake, very peaceful, large work shop with electric (12x20), irrigation system ,and security system, two lots combined into one lot-150x112x90x128, Community-boat ramp (updated in 2021), and pier, community picnic area under shelter, neighborhood is golf cart friendly, location near Holden Beach, approx. 1/2 between Wilmington and Myrtle Beach
Location
State NC
County Brunswick
Community Tanglewood
Zoning residential
Direction Seashore Rd from Hyw. 130 (Holden Beach Rd),turn left on East Tanglewood, Right on Lake Paula Dr., rt on Lesa Dr. Home on left.
Rooms
Other Rooms Storage, Workshop
Basement None
Primary Bedroom Level Primary Living Area
Interior
Interior Features 1st Floor Master, 9Ft+ Ceilings, Blinds/Shades, Ceiling - Trey, Ceiling - Vaulted, Ceiling Fan(s), Furnished, Hot Tub, Pantry, Security System, Smoke Detectors, Walk-in Shower, Walk-In Closet, Workshop
Heating Heat Pump
Cooling Central
Flooring Carpet
Appliance None, Dishwasher, Dryer, Ice Maker, Microwave - Built-In, Refrigerator, Stove/Oven - Electric, Washer
Exterior
Garage On Site, Unpaved
Pool Hot Tub
Utilities Available Municipal Water, Septic On Site, Water Connected
Waterfront Yes
Waterfront Description Boat Dock, Lake Front, Lake View
Roof Type Shingle
Accessibility Hallways, Accessible Kitchen
Porch Covered, Deck, Porch, Screened
Parking Type On Site, Unpaved
Garage No
Building
Lot Description Open
Story 1
New Construction No
Schools
Elementary Schools Supply
Middle Schools Cedar Grove
High Schools West Brunswick
Others
Tax ID 231ph013
Read Less Info
Want to know what your home might be worth? Contact us for a FREE valuation!

Our team is ready to help you sell your home for the highest possible price ASAP








