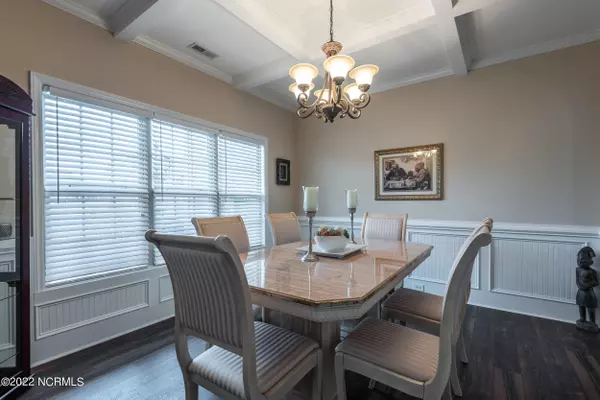$411,000
$411,000
For more information regarding the value of a property, please contact us for a free consultation.
5 Beds
4 Baths
3,069 SqFt
SOLD DATE : 04/21/2022
Key Details
Sold Price $411,000
Property Type Single Family Home
Sub Type Single Family Residence
Listing Status Sold
Purchase Type For Sale
Square Footage 3,069 sqft
Price per Sqft $133
Subdivision Davencroft
MLS Listing ID 100313903
Sold Date 04/21/22
Style Wood Frame
Bedrooms 5
Full Baths 4
HOA Y/N Yes
Originating Board North Carolina Regional MLS
Year Built 2012
Annual Tax Amount $3,431
Lot Size 10,019 Sqft
Acres 0.23
Lot Dimensions 114 x 87 x 114 x 87
Property Description
What a lovely home on a quiet street in popular Davencroft. This home has 5 bedrooms and 4 baths and a large bonus room , also with a closet could be a 6th bedroom. The downstairs has lip throughout, and the home has been freshly painted. The dining room with coffered ceiling and is just off the large island kitchen with granite countertops and stainless steel appliances. The primary bedroom is large with ensuite bathroom with his and her closets. There is one additional bedroom on the first floor as well with a full bath. Outside is a nice covered porch with extended patio with pergola, fenced in yard and great landscaping The water heater is only 4 years old and this wonderfully maintained home has service contract for Hvac system.
Location
State NC
County Pitt
Community Davencroft
Zoning RA20
Direction Thomas Langston Rd to davencroft on Dublin, right onto Dahlonega and right onto Killarney
Rooms
Primary Bedroom Level Primary Living Area
Interior
Interior Features Foyer, 1st Floor Master, 9Ft+ Ceilings, Blinds/Shades, Ceiling - Trey, Ceiling Fan(s), Mud Room, Pantry, Smoke Detectors, Solid Surface, Walk-in Shower, Walk-In Closet, Whirlpool
Heating Heat Pump
Cooling Central
Exterior
Garage Paved
Garage Spaces 2.0
Utilities Available Municipal Sewer, Municipal Water
Waterfront No
Roof Type Architectural Shingle
Porch Covered, Patio, Porch
Parking Type Paved
Garage Yes
Building
Story 2
New Construction No
Schools
Elementary Schools Ridgewood
Middle Schools A. G. Cox
High Schools South Central
Others
Tax ID 077728
Read Less Info
Want to know what your home might be worth? Contact us for a FREE valuation!

Our team is ready to help you sell your home for the highest possible price ASAP








