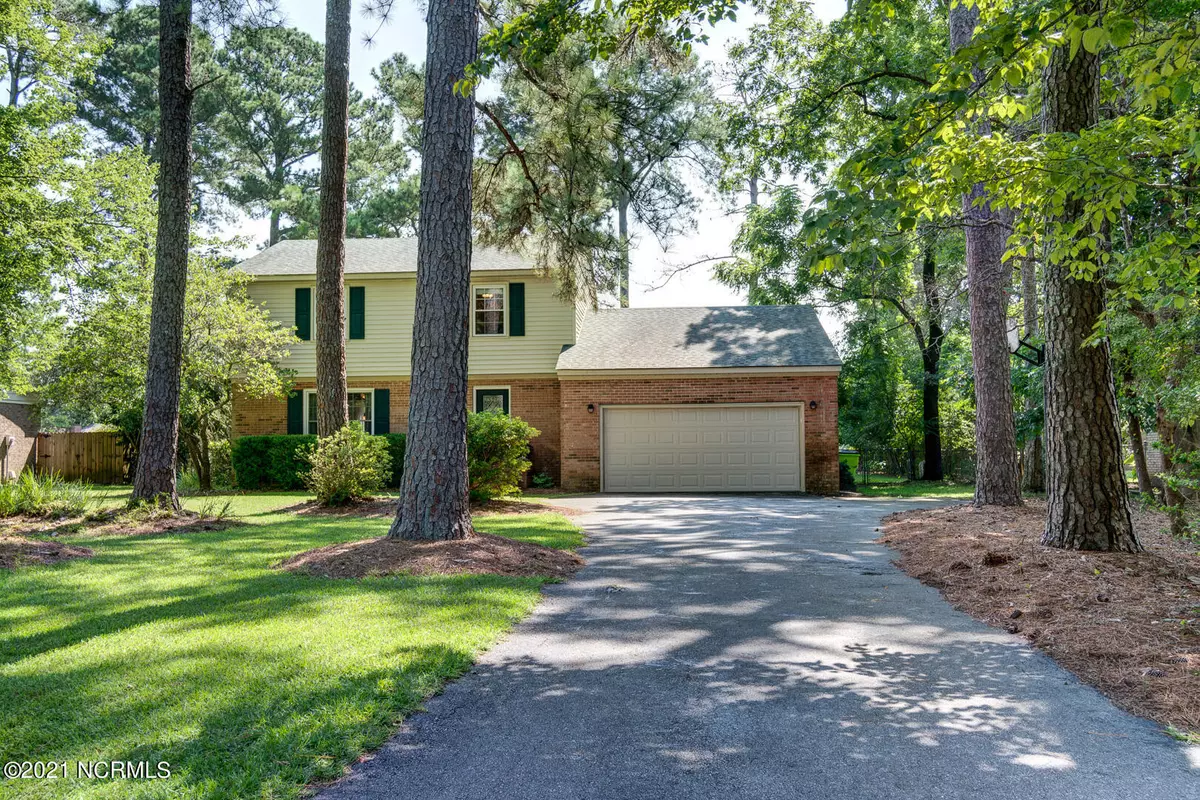$260,400
$250,000
4.2%For more information regarding the value of a property, please contact us for a free consultation.
4 Beds
3 Baths
1,947 SqFt
SOLD DATE : 09/22/2021
Key Details
Sold Price $260,400
Property Type Single Family Home
Sub Type Single Family Residence
Listing Status Sold
Purchase Type For Sale
Square Footage 1,947 sqft
Price per Sqft $133
Subdivision Fox Hollow
MLS Listing ID 100285640
Sold Date 09/22/21
Style Wood Frame
Bedrooms 4
Full Baths 2
Half Baths 1
HOA Y/N No
Originating Board North Carolina Regional MLS
Year Built 1974
Annual Tax Amount $1,120
Lot Size 0.400 Acres
Acres 0.4
Lot Dimensions 100 x 175
Property Description
Classic 2-story home in the well-established Fox Hollow neighborhood of Trent Woods! This 4 Bedroom, 2.5 bath home offers great indoor and outdoor spaces for gathering with family and friends. Beautifully updated flooring and fresh paint throughout the main living areas, kitchen with stainless appliances, lots of cabinets, pantry and breakfast nook that opens up to a cozy den with a fireplace. For celebrations, holidays and entertaining there is a formal dining room and living room. Upstairs you will find 4 generously sized bedrooms. Master features two closets and walk-in shower. Out back there is a new deck that provides ample room for family and friends to enjoy grilling, relaxing or playing in the shady, fenced yard! There is an attached two-car garage for easy entry into the interior, laundry, storage and parking. This subdivision is within award winning school districts and is conveniently located to medical, shopping, golf and country clubs, waterfront parks, boat and kayak launches and so much more.
Location
State NC
County Craven
Community Fox Hollow
Zoning Resi
Direction Steeplechase Rd to Red Fox Rd. Look for sign
Interior
Interior Features Blinds/Shades, Ceiling Fan(s), Walk-in Shower
Heating Heat Pump
Cooling Central
Flooring LVT/LVP, Carpet, Tile
Appliance None
Exterior
Garage Off Street, Paved
Garage Spaces 2.0
Utilities Available Municipal Sewer, Municipal Water
Waterfront No
Roof Type Shingle
Porch Deck, Porch
Parking Type Off Street, Paved
Garage Yes
Building
Story 2
New Construction No
Schools
Elementary Schools A. H. Bangert
Middle Schools H. J. Macdonald
High Schools New Bern
Others
Tax ID 8-075-A -096
Acceptable Financing VA Loan, Cash, Conventional, FHA
Listing Terms VA Loan, Cash, Conventional, FHA
Read Less Info
Want to know what your home might be worth? Contact us for a FREE valuation!

Our team is ready to help you sell your home for the highest possible price ASAP








