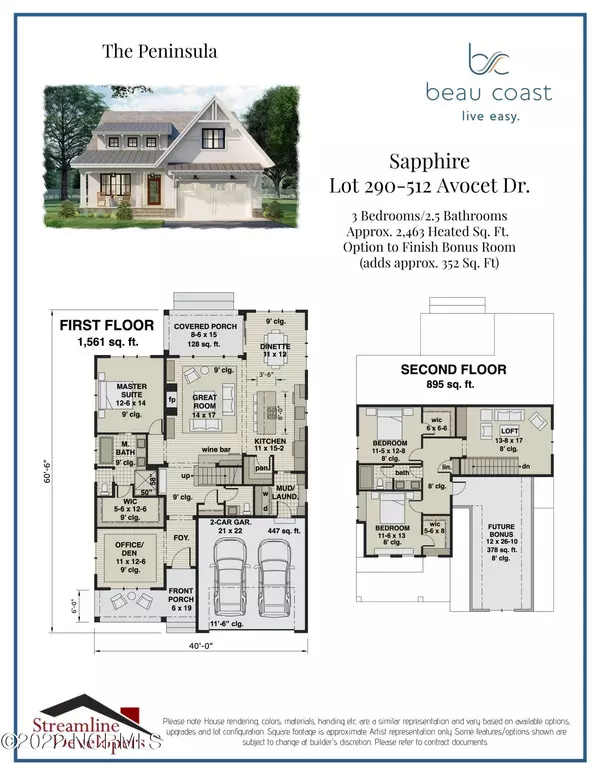$840,915
$839,900
0.1%For more information regarding the value of a property, please contact us for a free consultation.
4 Beds
3 Baths
2,815 SqFt
SOLD DATE : 08/31/2022
Key Details
Sold Price $840,915
Property Type Single Family Home
Sub Type Single Family Residence
Listing Status Sold
Purchase Type For Sale
Square Footage 2,815 sqft
Price per Sqft $298
Subdivision Beau Coast
MLS Listing ID 100287215
Sold Date 08/31/22
Style Wood Frame
Bedrooms 4
Full Baths 2
Half Baths 1
HOA Y/N Yes
Originating Board North Carolina Regional MLS
Year Built 2022
Lot Size 5,017 Sqft
Acres 0.12
Lot Dimensions 58' X 86.5'
Property Description
Welcome to the Peninsula at Beau Coast where you can enjoy all the amenities that the Community offers within a private, secluded neighborhood. Live easy in this quality built home by an award winning builder, Streamline Developers. This stunning 2-story, 2,815 sq ft Modern Farmhouse is a perfect home for any size family! This home has 3 bedrooms, 2 and one-half bathrooms and a 350+ sq ft bonus room over the 2-car front loading garage. From the welcoming covered front porch you'll step into the foyer, offering access to the den/office on the left and sight lines through the great room to the rear covered porch in front of you. With a large cozy fireplace flanked by built-ins, the great room is an excellent place to relax after a long day. The open floor plan allows for a seamless transition from the great room to the kitchen/dinette area. Food prep is easy at the generous island with built-in range and seating for 4. Numerous cabinets and a walk-in pantry just steps from the garage make storage and organizing a breeze! The dinette area has two large windows and access to the rear porch, allowing for lots of natural light. Conveniently located on the lower level is your inviting master suite. The master bedroom has windows on two sides, making this space feel bright and airy. The master bathroom features dual vanities, a private toilet area and separate bathtub and shower. A roomy walk-in closet with built-ins completes the suite. On the second level you'll find two additional bedrooms, each with a walk-in closet and a full bathroom between them. The upstairs includes a finished 350+ square foot bonus room, a great place for family game/movie night, or for the kids to entertain friends. The combination of space, functionality and touches of luxury make this a perfect place to call home!
Location
State NC
County Carteret
Community Beau Coast
Zoning Residential
Direction Highway 70, turn south on 101, veer right on Live Oak, turn left on Lennoxville Road, turn left on Leonda Drive, turn right on Freedom Park Road, turn left on Avocet Drive.
Rooms
Basement None
Primary Bedroom Level Primary Living Area
Interior
Interior Features Foyer, 1st Floor Master, 9Ft+ Ceilings, Ceiling Fan(s), Gas Logs, Mud Room, Pantry, Smoke Detectors, Walk-in Shower, Walk-In Closet
Heating Heat Pump, Forced Air
Cooling Central
Flooring LVT/LVP, Carpet
Appliance Dishwasher, Disposal, Microwave - Built-In, Stove/Oven - Electric, Vent Hood
Exterior
Garage Paved
Garage Spaces 2.0
Pool None
Utilities Available Municipal Sewer, Municipal Water
Waterfront No
Waterfront Description Boat Dock, Pond Front, Pond View
Roof Type Shingle
Porch Covered, Porch
Parking Type Paved
Garage Yes
Building
Story 2
New Construction Yes
Schools
Elementary Schools Beaufort
Middle Schools Beaufort
High Schools East Carteret
Others
Tax ID 731617006601000
Read Less Info
Want to know what your home might be worth? Contact us for a FREE valuation!

Our team is ready to help you sell your home for the highest possible price ASAP








