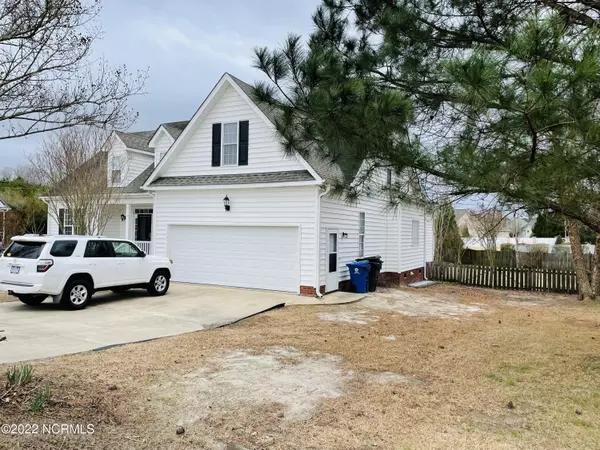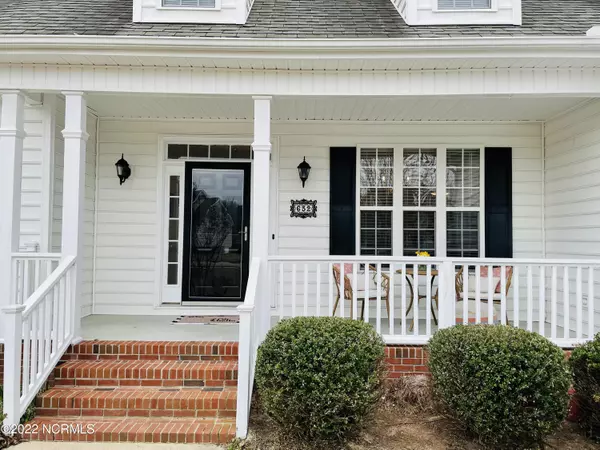$318,000
$320,000
0.6%For more information regarding the value of a property, please contact us for a free consultation.
3 Beds
3 Baths
2,397 SqFt
SOLD DATE : 04/18/2022
Key Details
Sold Price $318,000
Property Type Single Family Home
Sub Type Single Family Residence
Listing Status Sold
Purchase Type For Sale
Square Footage 2,397 sqft
Price per Sqft $132
Subdivision Brier Creek
MLS Listing ID 100313885
Sold Date 04/18/22
Style Wood Frame
Bedrooms 3
Full Baths 2
Half Baths 1
HOA Y/N No
Originating Board North Carolina Regional MLS
Year Built 2005
Lot Size 0.450 Acres
Acres 0.45
Lot Dimensions 0.45
Property Description
Lovely 3/4 bedroom 2.5 bathroom home with a 2 car garage centrally located in the back of Brier Creek Subdivision. Upon entering from the covered front porch there is a large foyer with hardwood floors that extend throughout the entire first floor. Off the foyer is the formal dinning room with lots of trim work that connects to the kitchen. The eat in kitchen is being used as a sitting room which is open to the living room with vaulted ceilings. This split floor plan has 2 bedrooms with a full bathroom on one side of the house and the master suite on the other side. The master suite has 2 closets in the bedroom and a large walk in closet through the bathroom. Mater bathroom has 2 vanities, with a jacuzzi tub and separate walk in shower.
Upstairs is a HUGE bonus room, a half bathroom and another room which is being used as a workout room. Could be a home office or a small bedroom. Off the bonus room is an even bigger walk in attic providing tons of easy access storage. This home has been very well loved and taken care of.
***New Gas Pack HVAC Unit for the first floor***
Location
State NC
County Pitt
Community Brier Creek
Zoning Residential
Direction From Firetower Road, take Old Tar Road south. Turn right on Vernon White Road. Make the first right on Milton Drive. Home is down on the right before the cul-de-sac.
Rooms
Basement Crawl Space
Primary Bedroom Level Primary Living Area
Interior
Interior Features Master Downstairs, 9Ft+ Ceilings, Tray Ceiling(s), Vaulted Ceiling(s), Ceiling Fan(s), Pantry, Walk-in Shower, Eat-in Kitchen, Walk-In Closet(s)
Heating Gas Pack, Heat Pump
Cooling Central Air
Flooring Carpet, Tile, Wood
Fireplaces Type Gas Log
Fireplace Yes
Window Features Thermal Windows,Blinds
Laundry In Hall
Exterior
Garage On Site, Paved
Garage Spaces 2.0
Waterfront No
Roof Type Shingle
Porch Covered, Deck, Porch
Parking Type On Site, Paved
Building
Story 1
Sewer Municipal Sewer
Water Municipal Water
New Construction No
Others
Tax ID 68453
Acceptable Financing Cash, Conventional, FHA, VA Loan
Listing Terms Cash, Conventional, FHA, VA Loan
Special Listing Condition None
Read Less Info
Want to know what your home might be worth? Contact us for a FREE valuation!

Our team is ready to help you sell your home for the highest possible price ASAP








