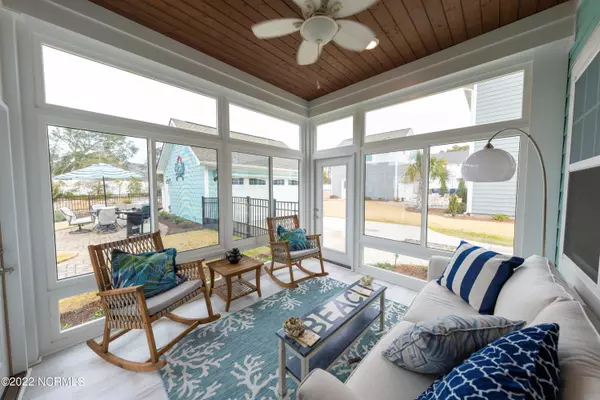$613,000
$595,000
3.0%For more information regarding the value of a property, please contact us for a free consultation.
3 Beds
3 Baths
1,857 SqFt
SOLD DATE : 04/28/2022
Key Details
Sold Price $613,000
Property Type Single Family Home
Sub Type Single Family Residence
Listing Status Sold
Purchase Type For Sale
Square Footage 1,857 sqft
Price per Sqft $330
Subdivision Beau Coast
MLS Listing ID 100313872
Sold Date 04/28/22
Style Wood Frame
Bedrooms 3
Full Baths 2
Half Baths 1
HOA Y/N Yes
Originating Board North Carolina Regional MLS
Year Built 2017
Lot Size 6,621 Sqft
Acres 0.15
Lot Dimensions 56x119x56x119
Property Description
Beau Coast living at its best in this immaculate beauty. En suite master with 2 closets and 1/2 bath on main floor. Newly enclosed four season porch. Relaxed living with patio, gas log fireplace, irrigation system and heated and cooled detached 2 car garage. Neighborhood pond at the rear of property. Fabulous neighborhood amenities: day dock on Taylor's Creek, kayak barn, pool, club house, exercise room and sidewalks. Just blocks from the historic Beaufort waterfront with great shopping and dining and close to area beaches and parks. Vacation all year round in this lovely home in highly desired neighborhood. Highest and best offers must be submitted by noon on Sunday February 27th.
Location
State NC
County Carteret
Community Beau Coast
Zoning Residential
Direction In downtown Beaufort travel east on Front St. Turn left on Shearwater Ln. Cross Lennoxville Rd into Beau Coast. Take 2nd left on Gray Duck Dr. Home is on the left.
Rooms
Primary Bedroom Level Primary Living Area
Interior
Interior Features Foyer, 9Ft+ Ceilings, Blinds/Shades, Ceiling Fan(s), Gas Logs, Pantry, Smoke Detectors, Walk-in Shower, Walk-In Closet
Heating Heat Pump
Cooling Central
Flooring Carpet, Tile
Appliance Dishwasher, Disposal, Microwave - Built-In, Stove/Oven - Electric
Exterior
Garage Off Street, Paved
Utilities Available Municipal Sewer, Municipal Water
Waterfront No
Waterfront Description Boat Dock, Pond Front, Pond View, Water Access Comm
Roof Type Shingle, Composition
Porch Enclosed, Patio, Porch
Parking Type Off Street, Paved
Garage No
Building
Story 2
New Construction No
Schools
Elementary Schools Beaufort
Middle Schools Beaufort
High Schools East Carteret
Others
Tax ID 730508995319000
Read Less Info
Want to know what your home might be worth? Contact us for a FREE valuation!

Our team is ready to help you sell your home for the highest possible price ASAP








