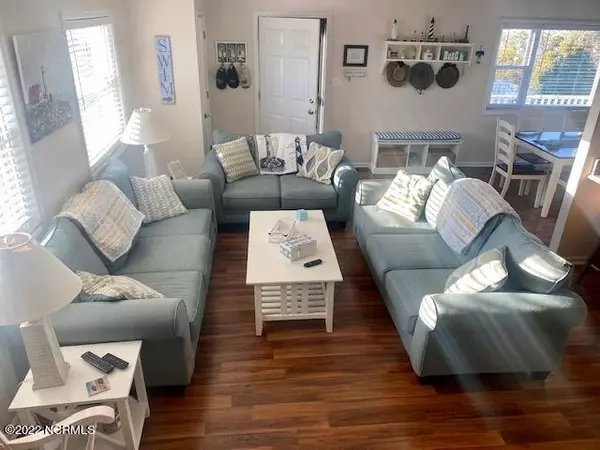$395,000
$399,500
1.1%For more information regarding the value of a property, please contact us for a free consultation.
3 Beds
3 Baths
1,456 SqFt
SOLD DATE : 03/24/2022
Key Details
Sold Price $395,000
Property Type Single Family Home
Sub Type Single Family Residence
Listing Status Sold
Purchase Type For Sale
Square Footage 1,456 sqft
Price per Sqft $271
Subdivision North Topsail Shores
MLS Listing ID 100314226
Sold Date 03/24/22
Style Wood Frame
Bedrooms 3
Full Baths 2
Half Baths 1
Originating Board North Carolina Regional MLS
Year Built 1984
Lot Size 6,098 Sqft
Acres 0.14
Lot Dimensions 40 x150
Property Description
Professional pictures coming soon! Sit back and take in the Sound views & sunsets from this beach cottage. Located on a quiet street with plenty of space to entertain. This 3 bed 2.5 bath with additional living space on ground floor that is not included in total square footage. Perfect for large families, the fun continues outside with large patio, screened in porch and fence. Complete with top decks & Ocean views! This home is coastal living at it's finest with new bathrooms, appliances, LVT flooring throughout furnished & ready to call home! This home has never been a rental but would make a great one. Rental projection coming soon!
Location
State NC
County Onslow
Community North Topsail Shores
Zoning R-10
Direction Hwy 210 from sneads ferry to the island take a left onto North New River Inlet road, continue until you go past Topsail Reef then take a left on Oyster Lane home will be on the right.
Rooms
Other Rooms Storage, Shower
Interior
Interior Features Ceiling Fan(s), Furnished
Heating Forced Air, Baseboard
Cooling Central, Wall/Window Unit(s)
Flooring LVT/LVP
Appliance None, Cooktop - Electric, Dishwasher, Dryer, Microwave - Built-In, Refrigerator, Stove/Oven - Electric, Washer
Exterior
Garage On Site
Utilities Available Municipal Sewer, Municipal Water
Waterfront No
Waterfront Description ICW View, Sound Side, Sound View
Roof Type Metal
Porch Deck, Patio, Screened
Parking Type On Site
Garage No
Building
Lot Description Dead End
Story 3
New Construction No
Schools
Elementary Schools Dixon
Middle Schools Dixon
High Schools Dixon
Others
Tax ID 429812765518
Acceptable Financing VA Loan, Cash, Conventional, FHA
Listing Terms VA Loan, Cash, Conventional, FHA
Read Less Info
Want to know what your home might be worth? Contact us for a FREE valuation!

Our team is ready to help you sell your home for the highest possible price ASAP








