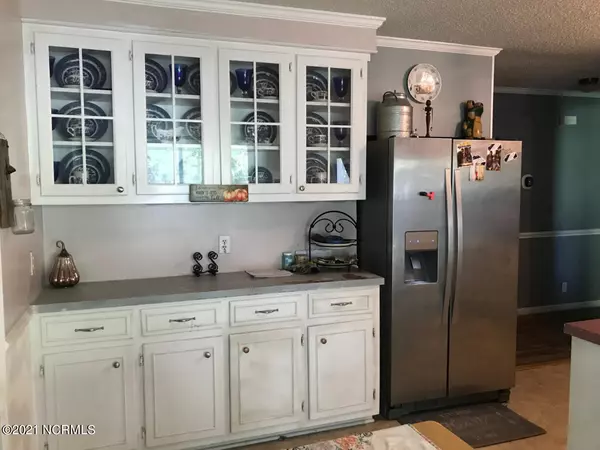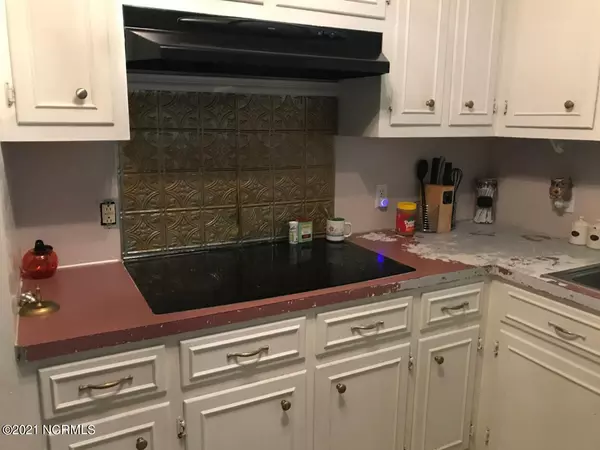$225,000
$210,000
7.1%For more information regarding the value of a property, please contact us for a free consultation.
3 Beds
3 Baths
2,484 SqFt
SOLD DATE : 10/01/2021
Key Details
Sold Price $225,000
Property Type Single Family Home
Sub Type Single Family Residence
Listing Status Sold
Purchase Type For Sale
Square Footage 2,484 sqft
Price per Sqft $90
Subdivision Not In Subdivision
MLS Listing ID 100290699
Sold Date 10/01/21
Style Brick/Stone, Concrete, Wood Frame
Bedrooms 3
Full Baths 2
Half Baths 1
HOA Y/N No
Originating Board North Carolina Regional MLS
Year Built 1992
Annual Tax Amount $1,699
Lot Size 0.800 Acres
Acres 0.8
Lot Dimensions 217 X 256 X 15 X 120 X 169 Irreg.
Property Description
Need a Discount Property? Here it is! Priced way below market. This Fixer-Upper might be just what you're looking for. The new owners can move in and work on one room at a time or just go for it and remodel all at once. 2 Story, 3 Bedrooms, Primary w/en-suite, on the first floor. 2 other Bedrooms upstairs. Rec Room/Bonus Room Upstairs too. Downstairs has another Bonus Room that could easily be an office. Attached 2-car garage. Back covered porch was built with the idea of making it a Sun Room in mind - it's already vented to be able to attach to HVAC. Still more - There's a powered workshop in the back; over 1,000 sq ft with double garage doors. All on a large 0.8 acre lot. Just outside the city for low taxes. Only 5 minutes from the Walmart Super Center on US 33/10th St.
Location
State NC
County Pitt
Community Not In Subdivision
Zoning RES
Direction Head outside of Greenville on US 33/10th St East. Continue East past the Speedway and turn-off for Simpson. Approx 0.4 mi turn right onto Tucker Rd. House is on the right on the corner of Tucker and Arden Ridge Dr.
Rooms
Other Rooms Workshop
Basement None
Interior
Interior Features 1st Floor Master
Heating Heat Pump, Forced Air
Cooling Central
Flooring Laminate, Tile
Appliance Cooktop - Electric, None
Exterior
Garage Paved
Garage Spaces 2.0
Pool None
Utilities Available Septic On Site
Waterfront No
Waterfront Description None
Roof Type Composition
Porch Covered, Porch
Parking Type Paved
Garage Yes
Building
Lot Description Corner Lot
Story 2
New Construction No
Schools
Elementary Schools Wintergreen
Middle Schools Hope
High Schools D.H. Conley
Others
Tax ID 050903
Acceptable Financing USDA Loan, VA Loan, Cash, Conventional, FHA
Listing Terms USDA Loan, VA Loan, Cash, Conventional, FHA
Read Less Info
Want to know what your home might be worth? Contact us for a FREE valuation!

Our team is ready to help you sell your home for the highest possible price ASAP








