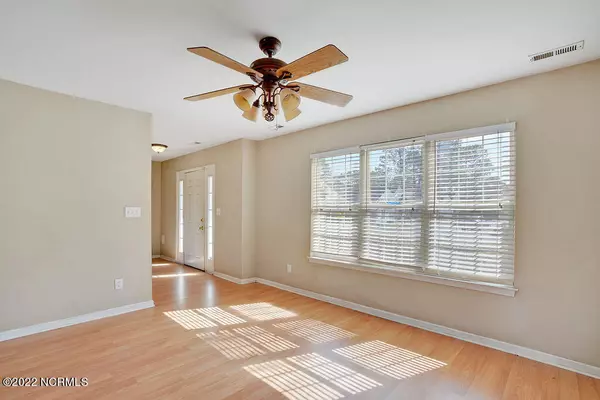$269,900
$269,900
For more information regarding the value of a property, please contact us for a free consultation.
3 Beds
3 Baths
1,812 SqFt
SOLD DATE : 04/27/2022
Key Details
Sold Price $269,900
Property Type Single Family Home
Sub Type Single Family Residence
Listing Status Sold
Purchase Type For Sale
Square Footage 1,812 sqft
Price per Sqft $148
Subdivision Stonington
MLS Listing ID 100314884
Sold Date 04/27/22
Style Wood Frame
Bedrooms 3
Full Baths 2
Half Baths 1
HOA Fees $260
HOA Y/N Yes
Originating Board North Carolina Regional MLS
Year Built 1997
Lot Size 6,534 Sqft
Acres 0.15
Lot Dimensions IRREG
Property Description
Location! Location! Location! Investor's special. Three bedrooms with a bonus room located on a quiet cul de sac in the Stonington neighborhood. Close proximity to schools, shopping and medical. Home features a fireplace , formal dining room and large open kitchen. All bedrooms along with the laundry are located on the second floor. Bonus room could be used as a fourth bedroom, family or game room. Owner's suite features trey ceilings, a walk-in closet and dual vanities. Outdoor patio and fenced back yard make this home ideal for outdoor entertaining and family gatherings. Two car garage provides ample storage area. Home is being sold '' AS IS''
Location
State NC
County New Hanover
Community Stonington
Zoning R-15
Direction South on College Road, Right on 17th Street Extension. Left on St. Andrews, Right onto Woodstock into Stonington. 1st right on Lynchfield, home straight ahead at end of cul-de-sac.
Rooms
Basement None
Primary Bedroom Level Non Primary Living Area
Interior
Interior Features Ceiling Fan(s)
Heating Electric
Cooling Central Air
Flooring Carpet, Laminate, Vinyl
Fireplaces Type Gas Log
Fireplace Yes
Window Features Blinds
Appliance Microwave - Built-In, Disposal, Dishwasher
Exterior
Exterior Feature None
Garage Paved
Garage Spaces 2.0
Waterfront No
Roof Type Shingle
Porch Deck
Parking Type Paved
Building
Lot Description Cul-de-Sac Lot
Story 2
Foundation Slab
Sewer Municipal Sewer
Water Municipal Water
Structure Type None
New Construction No
Others
Tax ID R06617008005000
Acceptable Financing Cash, Conventional, FHA, VA Loan
Listing Terms Cash, Conventional, FHA, VA Loan
Special Listing Condition Estate Sale
Read Less Info
Want to know what your home might be worth? Contact us for a FREE valuation!

Our team is ready to help you sell your home for the highest possible price ASAP








