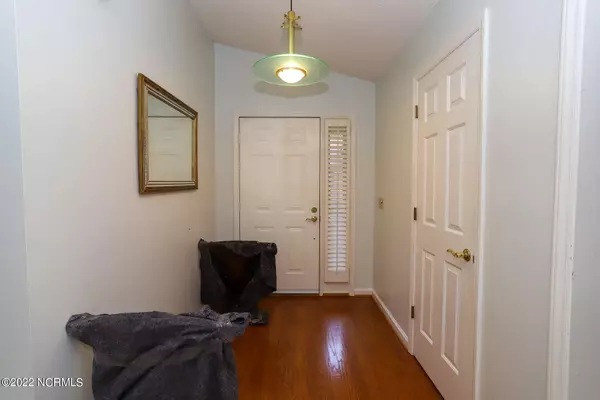$273,000
$268,000
1.9%For more information regarding the value of a property, please contact us for a free consultation.
3 Beds
2 Baths
1,998 SqFt
SOLD DATE : 04/07/2022
Key Details
Sold Price $273,000
Property Type Townhouse
Sub Type Townhouse
Listing Status Sold
Purchase Type For Sale
Square Footage 1,998 sqft
Price per Sqft $136
Subdivision 7 Lakes South
MLS Listing ID 100315290
Sold Date 04/07/22
Style Wood Frame
Bedrooms 3
Full Baths 2
HOA Y/N Yes
Originating Board North Carolina Regional MLS
Year Built 1995
Annual Tax Amount $1,281
Lot Size 0.374 Acres
Acres 0.37
Lot Dimensions 77x196x80x193
Property Description
This split-plan townhome in gated Seven Lakes South is surrounded by beautiful mature landscaping maintained by the property owners' association. Bright and open, the living room has a vaulted ceiling with skylights, a gas log fireplace with built-in white wood cabinetry and bookcases on each side. It opens to a bright Carolina room with lots of windows! This unit has a wonderful screened porch with a cathedral ceiling, skylights and ceiling fan, overlooks a patio and lots of beautiful landscaping. This townhome is just a short distance from the Seven Lakes Country Club and its 18-hole golf course. Property owners also have access lots of great amenities in Seven Lakes North just across the way, which include access to lakes, swimming pool, beaches, boating, tennis, and an equestrian facility. Here is a chance to enjoy carefree living and an active lifestyle in a great community!
Location
State NC
County Moore
Community 7 Lakes South
Zoning GC-SL
Direction From 7LS gate turn left on Devonshire Avenue, left onto Sherwood Road - home is on the left.
Rooms
Other Rooms Tennis Court(s)
Interior
Interior Features 1st Floor Master, Ceiling - Vaulted, Ceiling Fan(s), Gas Logs, Skylights, Smoke Detectors, Solid Surface, Walk-In Closet, Whirlpool
Heating Heat Pump
Cooling Central
Flooring Carpet, Tile
Appliance Dishwasher, Dryer, Microwave - Built-In, Refrigerator, Stove/Oven - Electric, Washer, None
Exterior
Garage Paved
Garage Spaces 2.0
Utilities Available Municipal Water, Septic On Site
Waterfront No
Roof Type Composition
Porch Patio, Screened
Parking Type Paved
Garage Yes
Building
Story 1
New Construction No
Schools
Elementary Schools West End
Middle Schools West Pine
High Schools Pinecrest
Others
Tax ID 94000671
Read Less Info
Want to know what your home might be worth? Contact us for a FREE valuation!

Our team is ready to help you sell your home for the highest possible price ASAP








