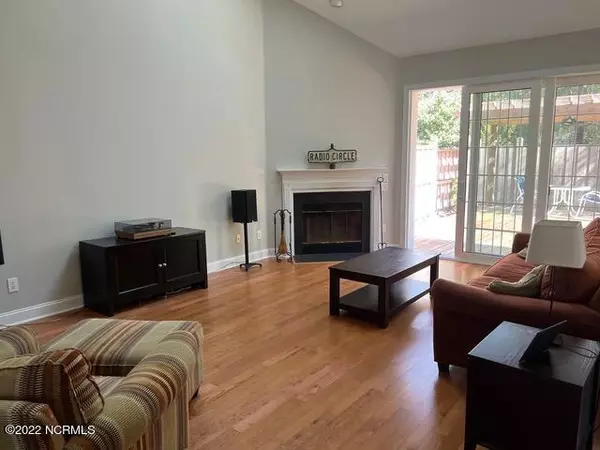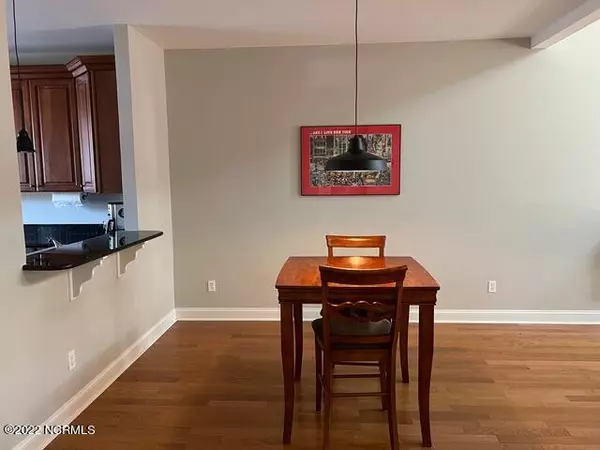$350,000
$335,000
4.5%For more information regarding the value of a property, please contact us for a free consultation.
3 Beds
3 Baths
1,800 SqFt
SOLD DATE : 04/29/2022
Key Details
Sold Price $350,000
Property Type Townhouse
Sub Type Townhouse
Listing Status Sold
Purchase Type For Sale
Square Footage 1,800 sqft
Price per Sqft $194
Subdivision Ashton
MLS Listing ID 100315136
Sold Date 04/29/22
Style Wood Frame
Bedrooms 3
Full Baths 2
Half Baths 1
HOA Y/N Yes
Originating Board North Carolina Regional MLS
Year Built 1996
Annual Tax Amount $2,353
Lot Size 0.660 Acres
Acres 0.66
Lot Dimensions 32x78x32x78
Property Description
Spacious completely updated townhome in the convenient location of Ashton! This home boasts vaulted ceilings in the family room with skylights for lots of natural light, a wood burning fireplace, and sliding glass doors that lead to the totally fenced spacious back yard. The pergola and large wooded decking along with a gas fire pit is a welcoming sight after a swim for a cookout or a relaxing cocktail by the fire. The kitchen has stainless steel appliances with granite countertops( refrigerator conveys). The first floor master includes dual sinks and tile flooring. Laundry and powder room are also on the main floor.
Upon entering the second floor, there is a spacious sitting area to the left and to the right is a Jack and Jill bath that services the other two bedrooms. There is hardwood flooring throughout excluding the tiled baths. The roof and skylights were replaced in 2020.
HOA includes pool, clubhouse, lawn maintenance , and a termite bond .
Location
State NC
County New Hanover
Community Ashton
Zoning MF-L
Direction North on College Road to New Centre Dr. Go right to stoplight and then left on Racine. Ashton is on the right. Go all the way to the end and then left and unit 66 is straight ahead.
Rooms
Other Rooms Gazebo
Basement None
Primary Bedroom Level Primary Living Area
Interior
Interior Features 1st Floor Master, 9Ft+ Ceilings, Blinds/Shades, Ceiling - Vaulted, Ceiling Fan(s), Skylights, Solid Surface, Sprinkler System, Walk-In Closet
Heating Heat Pump, Forced Air
Cooling Central
Flooring Tile
Appliance Dishwasher, Disposal, Microwave - Built-In, Refrigerator, Stove/Oven - Electric
Exterior
Garage Off Street, Paved
Garage Spaces 1.0
Pool In Ground
Utilities Available Municipal Sewer, Municipal Water
Waterfront No
Waterfront Description None
Roof Type Shingle
Porch Deck, Open, Patio
Parking Type Off Street, Paved
Garage Yes
Building
Lot Description Cul-de-Sac Lot
Story 2
New Construction No
Schools
Elementary Schools College Park
Middle Schools Trask
High Schools Laney
Others
Tax ID R05017-016-063-000
Read Less Info
Want to know what your home might be worth? Contact us for a FREE valuation!

Our team is ready to help you sell your home for the highest possible price ASAP








