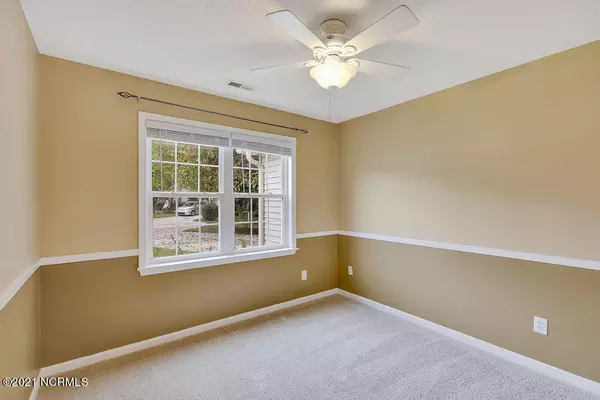$251,000
$244,900
2.5%For more information regarding the value of a property, please contact us for a free consultation.
3 Beds
2 Baths
1,201 SqFt
SOLD DATE : 12/15/2021
Key Details
Sold Price $251,000
Property Type Single Family Home
Sub Type Single Family Residence
Listing Status Sold
Purchase Type For Sale
Square Footage 1,201 sqft
Price per Sqft $208
Subdivision Lanvale Trace
MLS Listing ID 100295220
Sold Date 12/15/21
Style Wood Frame
Bedrooms 3
Full Baths 2
HOA Fees $132
HOA Y/N Yes
Originating Board North Carolina Regional MLS
Year Built 2004
Lot Size 0.590 Acres
Acres 0.59
Lot Dimensions 52x150x188x93x200
Property Description
This 1,201 sqft. 3 bedroom, 2 bath home has just become available in Leland! The home has been recently painted and had all of the kitchen appliances updated! When you walk into this home you will immediately feel like you are in a new home! The living room is large and the combined kitchen and dining room will be the centerpiece of any event you try to host! The master bedroom is large with a beautiful bathroom and a walk in closet with plenty of room for all your storage needs. The backyard is large and fenced in with a concrete patio perfect for any get together with family and friends. The home is close to all of the new developments in Leland and offers the chance to live somewhere close to new stores and restaurants. You will not want to miss out on this home!
Location
State NC
County Brunswick
Community Lanvale Trace
Zoning LE
Direction Start on US-17 S. Take the US-17 S exit toward Brunswick/Cnty Beaches. Continue onto US-17 S/Ocean Hwy E. Continue Lanvale Rd. Drive to Sunburst Way in Leland. Turn right onto Lanvale Rd. Turn left onto Lewis Rd. Turn left onto Sunburst Way. Destination will be on your right.
Location Details Mainland
Rooms
Basement None
Primary Bedroom Level Primary Living Area
Interior
Interior Features Ceiling Fan(s)
Heating Heat Pump
Cooling Central Air
Flooring LVT/LVP, Carpet, Tile
Fireplaces Type None
Fireplace No
Exterior
Exterior Feature Irrigation System
Garage Off Street, On Site, Paved
Garage Spaces 1.0
Pool None
Waterfront No
Roof Type Shingle
Porch Patio, Porch
Parking Type Off Street, On Site, Paved
Building
Lot Description Cul-de-Sac Lot, Corner Lot
Story 1
Entry Level One
Foundation Slab
Sewer Municipal Sewer
Water Municipal Water
Structure Type Irrigation System
New Construction No
Others
Tax ID 037pe076
Acceptable Financing Cash, Conventional, FHA, USDA Loan, VA Loan
Listing Terms Cash, Conventional, FHA, USDA Loan, VA Loan
Special Listing Condition None
Read Less Info
Want to know what your home might be worth? Contact us for a FREE valuation!

Our team is ready to help you sell your home for the highest possible price ASAP








