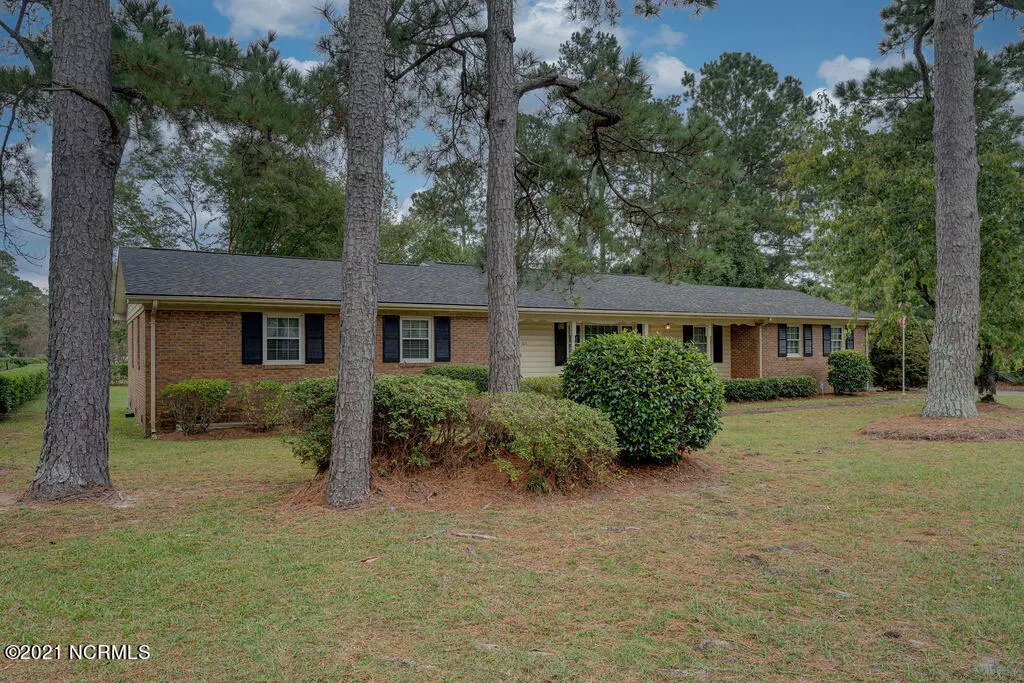$320,000
$320,000
For more information regarding the value of a property, please contact us for a free consultation.
3 Beds
2 Baths
2,129 SqFt
SOLD DATE : 10/29/2021
Key Details
Sold Price $320,000
Property Type Single Family Home
Sub Type Single Family Residence
Listing Status Sold
Purchase Type For Sale
Square Footage 2,129 sqft
Price per Sqft $150
Subdivision Lansdowne Estates
MLS Listing ID 100292645
Sold Date 10/29/21
Style Wood Frame
Bedrooms 3
Full Baths 2
HOA Y/N No
Originating Board North Carolina Regional MLS
Year Built 1968
Annual Tax Amount $2,429
Lot Size 0.470 Acres
Acres 0.47
Lot Dimensions 158x134x151x134
Property Description
A classic brick ranch style home in the centrally located community of Landsdowne. This 3 bedroom/2 bath home has over 2000 square feet of living space. It has both a living room and family room for extra space. The kitchen features lots of cabinets for maximum storage and an extended dining area in addition to the formal dining room. Hardwood floors run throughout the kitchen and dining area, and some rooms have hardwood flooring under the existing carpet. This home is situated on a large lot measuring nearly .5 acres with a large yard perfect for entertaining. The Landsdowne community is in a central location and convenient to some of the area's best shopping and dining. Come see all this home has to offer today!
Location
State NC
County New Hanover
Community Lansdowne Estates
Zoning R-15
Direction Going South on S College, left on Lansdowne. Left on Cromwell. Property will be on the right.
Rooms
Basement Crawl Space
Primary Bedroom Level Primary Living Area
Interior
Interior Features Master Downstairs
Heating Heat Pump
Cooling Central Air
Fireplaces Type Gas Log
Fireplace Yes
Exterior
Exterior Feature None
Garage Paved
Garage Spaces 2.0
Waterfront No
Roof Type Shingle
Porch Covered, Deck, Porch
Parking Type Paved
Building
Story 1
Sewer Municipal Sewer
Water Municipal Water
Structure Type None
New Construction No
Schools
Elementary Schools Holly Tree
Middle Schools Roland Grise
High Schools Hoggard
Others
Tax ID R07107-002-012-000
Acceptable Financing Cash, Conventional, FHA, VA Loan
Listing Terms Cash, Conventional, FHA, VA Loan
Special Listing Condition None
Read Less Info
Want to know what your home might be worth? Contact us for a FREE valuation!

Our team is ready to help you sell your home for the highest possible price ASAP








