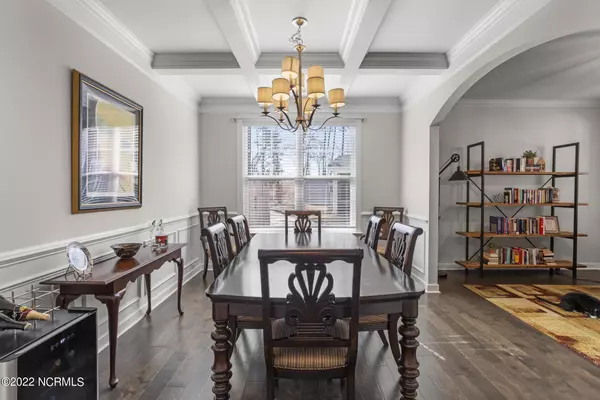$470,000
$455,000
3.3%For more information regarding the value of a property, please contact us for a free consultation.
4 Beds
4 Baths
2,867 SqFt
SOLD DATE : 04/07/2022
Key Details
Sold Price $470,000
Property Type Single Family Home
Sub Type Single Family Residence
Listing Status Sold
Purchase Type For Sale
Square Footage 2,867 sqft
Price per Sqft $163
Subdivision Villages At Olde Point
MLS Listing ID 100315099
Sold Date 04/07/22
Style Wood Frame
Bedrooms 4
Full Baths 3
Half Baths 1
HOA Fees $636
HOA Y/N Yes
Originating Board North Carolina Regional MLS
Year Built 2019
Lot Size 7,405 Sqft
Acres 0.17
Lot Dimensions irregular
Property Description
Welcome to The Villages at Olde Point. This community offers community gazebo with fire pit, a playground area & private community walking trail to the Lowes shopping center. This beautiful home known as the Roland floor plan by Mungo Builders. It is nestled on a cul-de-sac and offers a private yard with 6ft fencing. When you enter the home, you are welcomed by an open foyer with 4'' hand-scraped hardwood floors, a large front room currently providing an office and formal dinning space featuring coffered ceiling. Large living room features a gas fireplace, opening into the beautiful eat- in area and kitchen complete with; white cabinets, tile backsplash, quartz counters, stainless appliances, including a gas range and oversized center island. Ceiling is equipped with bluetooth music port and flush mount speakers. Upstairs includes; master suite, 3 additional bedrooms, bonus room with closet, and 2 additional full baths. This master suite is a show stopper! Oversized bedroom with tray ceiling, 2 large walk-in closets, tiled walk-in shower, soaking tub and 2 separate vanities w/granite counters. Rounding out the home is a screened in porch, perfect for outdoor enjoyment and entertaining year round. The beautifully landscaped back yard, comes complete with irrigation extended patio perfect for grilling and large storage shed. Home is HERS rated for energy efficiency.
Location
State NC
County Pender
Community Villages At Olde Point
Zoning PD
Direction From Wilmington: From I-140 follow US-17 north towards Topsail Island for 14 miles, in Hampstead make a right on Country Club Drive, Villages at Olde Point will be 1.5 miles on the left.
Rooms
Other Rooms Storage, Workshop
Basement None
Primary Bedroom Level Non Primary Living Area
Interior
Interior Features Foyer, Workshop, 9Ft+ Ceilings, Tray Ceiling(s), Vaulted Ceiling(s), Ceiling Fan(s), Home Theater, Walk-in Shower
Heating Electric, Heat Pump
Cooling Zoned
Flooring Carpet, Tile, Wood
Fireplaces Type Gas Log
Fireplace Yes
Window Features DP50 Windows,Blinds
Appliance Stove/Oven - Gas, Microwave - Built-In, Dishwasher
Laundry Inside
Exterior
Exterior Feature Irrigation System, Gas Logs
Garage Paved
Garage Spaces 2.0
Pool None
Waterfront No
Waterfront Description None
Roof Type Architectural Shingle
Accessibility None
Porch Covered, Enclosed, Patio, Porch, Screened
Parking Type Paved
Building
Lot Description Cul-de-Sac Lot
Story 2
Foundation Slab
Sewer Municipal Sewer
Water Municipal Water
Structure Type Irrigation System,Gas Logs
New Construction No
Schools
Elementary Schools North Topsail
Middle Schools Topsail
High Schools Topsail
Others
Tax ID 4203-16-0000-0000
Acceptable Financing Cash, Conventional, FHA, VA Loan
Listing Terms Cash, Conventional, FHA, VA Loan
Special Listing Condition None
Read Less Info
Want to know what your home might be worth? Contact us for a FREE valuation!

Our team is ready to help you sell your home for the highest possible price ASAP








