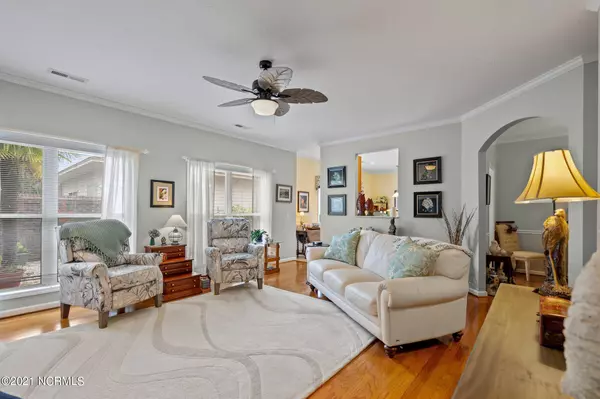$280,000
$265,000
5.7%For more information regarding the value of a property, please contact us for a free consultation.
3 Beds
2 Baths
1,635 SqFt
SOLD DATE : 09/24/2021
Key Details
Sold Price $280,000
Property Type Single Family Home
Sub Type Single Family Residence
Listing Status Sold
Purchase Type For Sale
Square Footage 1,635 sqft
Price per Sqft $171
Subdivision Summerlin Falls
MLS Listing ID 100288511
Sold Date 09/24/21
Style Wood Frame
Bedrooms 3
Full Baths 2
HOA Fees $2,964
HOA Y/N Yes
Originating Board North Carolina Regional MLS
Year Built 2003
Annual Tax Amount $1,965
Lot Size 2,614 Sqft
Acres 0.06
Lot Dimensions irregular
Property Description
Enjoy low maintenance living in this single story 3 bedroom, 2 bath, 2 car garage home in sought after Summerlin Falls! This well maintained property enters into a lovely living room with large windows that bring in an abundance of natural light. The eat in kitchen with tile flooring, backsplash, a pantry and plenty of cabinet space opens up to a beautiful private lush courtyard. The formal dining room has beautiful arch entryways and is located off the kitchen and living room. The hardwoods in the living room and dining room flow into the primary bedroom which has an en suite bathroom that includes a tiled soaking tub, tiled flooring, walk in shower, double vanity, linen closet and walk in closet. Two additional bedrooms and a full bath with linen closet complete this home. Take note of the updates on this property that include the roof in 2019, HVAC in 2017, washer, dryer, and garage door opener. Conveniently located - a quick walk or bike ride to The Pointe at Barclay, just minutes from Carolina and Kure Beaches, historic downtown Wilmington, shopping and dining areas, local parks, and the Cross City trails.
Location
State NC
County New Hanover
Community Summerlin Falls
Zoning MF-L
Direction From Market head south on Covil Ave, continue onto Independence Blvd, left onto 17th St, right on George Anderson Dr, Right onto Summerlin Falls Ct, right at first cross street, home on right.
Rooms
Primary Bedroom Level Primary Living Area
Interior
Interior Features Master Downstairs, Ceiling Fan(s), Pantry, Walk-in Shower, Walk-In Closet(s)
Heating Electric
Cooling Central Air
Flooring Carpet, Tile, Wood
Fireplaces Type None
Fireplace No
Window Features Blinds
Appliance Washer, Stove/Oven - Electric, Refrigerator, Microwave - Built-In, Dryer, Disposal, Dishwasher
Laundry Laundry Closet
Exterior
Exterior Feature None
Garage Off Street, Paved
Garage Spaces 2.0
Waterfront No
Roof Type Architectural Shingle
Porch Patio
Parking Type Off Street, Paved
Building
Story 1
Foundation Slab
Sewer Municipal Sewer
Water Municipal Water
Structure Type None
New Construction No
Others
Tax ID R06520-012-020-000
Acceptable Financing Cash, Conventional, FHA, VA Loan
Listing Terms Cash, Conventional, FHA, VA Loan
Special Listing Condition None
Read Less Info
Want to know what your home might be worth? Contact us for a FREE valuation!

Our team is ready to help you sell your home for the highest possible price ASAP








