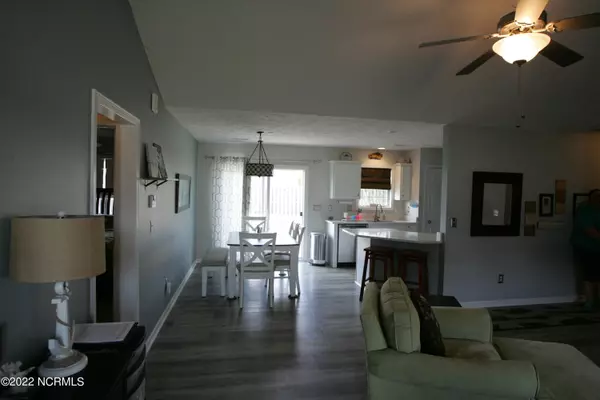$360,000
$300,000
20.0%For more information regarding the value of a property, please contact us for a free consultation.
3 Beds
2 Baths
1,390 SqFt
SOLD DATE : 04/06/2022
Key Details
Sold Price $360,000
Property Type Single Family Home
Sub Type Single Family Residence
Listing Status Sold
Purchase Type For Sale
Square Footage 1,390 sqft
Price per Sqft $258
Subdivision Johnson Farm
MLS Listing ID 100315082
Sold Date 04/06/22
Style Wood Frame
Bedrooms 3
Full Baths 2
HOA Y/N No
Originating Board North Carolina Regional MLS
Year Built 2003
Lot Size 6,969 Sqft
Acres 0.16
Lot Dimensions 101 X 71 X 101 X 73
Property Description
Beautiful 3 bedroom 2 bath home with finished room over the garage. Come in and see this open floorplan with new vinyl plank flooring and updated light fixtures. Move from an open living room to the dining area and into the kitchen with updated countertops and large sink. For the family with little ones, the main living area is complete with child proof outlets. There are two bedrooms that anchor one side of the house with laundry in the hall and a full bath with updated vanity in 2019. On the other side of the house, is the owners suite with walk-in closet and an en suite bath. The
en suite has been fully remodeled and updated completely in 2020. Rounding off the interior is a large finished room over the 2 car attached garage. The back yard is fenced in for privacy and the roof was recently replaced in 2019.
Location
State NC
County New Hanover
Community Johnson Farm
Zoning R-15
Direction Take south College Rd, Right on Pine Hollow Rd, Left on split Rail Dr, Property on the right
Rooms
Basement None
Interior
Interior Features 1st Floor Master, Ceiling - Vaulted, Ceiling Fan(s), Walk-In Closet
Heating Heat Pump
Cooling Central
Flooring Carpet, Tile
Appliance None
Exterior
Garage Off Street, Paved
Garage Spaces 2.0
Utilities Available Municipal Sewer, Municipal Water
Waterfront No
Waterfront Description None
Roof Type Architectural Shingle
Accessibility None
Porch Patio, Porch
Parking Type Off Street, Paved
Garage Yes
Building
Lot Description Land Locked
Story 2
New Construction No
Schools
Elementary Schools Bellamy
Middle Schools Myrtle Grove
High Schools Ashley
Others
Tax ID R07100-002-281-000
Acceptable Financing VA Loan, Cash, Conventional, FHA
Listing Terms VA Loan, Cash, Conventional, FHA
Read Less Info
Want to know what your home might be worth? Contact us for a FREE valuation!

Our team is ready to help you sell your home for the highest possible price ASAP








