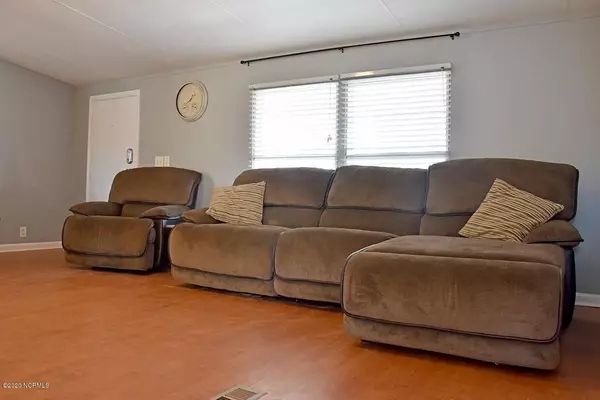$150,000
$155,000
3.2%For more information regarding the value of a property, please contact us for a free consultation.
4 Beds
2 Baths
2,109 SqFt
SOLD DATE : 06/17/2020
Key Details
Sold Price $150,000
Property Type Manufactured Home
Sub Type Manufactured Home
Listing Status Sold
Purchase Type For Sale
Square Footage 2,109 sqft
Price per Sqft $71
Subdivision Summit Ridge
MLS Listing ID 100204004
Sold Date 06/17/20
Style Wood Frame
Bedrooms 4
Full Baths 2
HOA Y/N No
Originating Board North Carolina Regional MLS
Year Built 2001
Annual Tax Amount $945
Lot Size 0.660 Acres
Acres 0.66
Lot Dimensions 290 x 100 x 283 x100
Property Description
Newly renovated with many upgrades! Features include new HVAC, some new flooring, 1.5 year old roof, updated cabinets throughout, new refrigerator, key less entry, new fence & deck, updated detectors, and new light fixtures. See complete list in documents! Rainsoft whole house water treatment system with under sink reverse osmosis in kitchen. That system is complete with a Lifetime warranty!
Spacious split bedroom floor plan on over a half acre lot! Solid surface floors are throughout. Enjoy the beautiful stone stacked gas fireplace in the living room. There is a dual sided fireplace between the huge master suite and the master bath. The fireplace is over the tub for maximum relaxation. There is a separate shower as well. Additional rooms are an office space and a walk in laundry room. There is not a home owners association or HOA restrictions in the neighborhood. The above ground pool and trampoline can be removed if not needed. Enjoy the fenced backyard and cultivate the raised garden beds. Nice storage in the outdoor shed and pump house.
Location
State NC
County Pender
Community Summit Ridge
Zoning PD
Direction 117N, left on 133, left on Carver Rd, right into Summit Ridge, left on Hearthside.
Location Details Mainland
Rooms
Other Rooms Storage
Basement None
Primary Bedroom Level Primary Living Area
Interior
Interior Features Solid Surface, Master Downstairs, Vaulted Ceiling(s), Ceiling Fan(s)
Heating Heat Pump
Cooling Central Air
Flooring LVT/LVP, Laminate
Fireplaces Type Gas Log
Fireplace Yes
Window Features Blinds
Appliance Washer, Stove/Oven - Electric, Refrigerator, Dryer, Dishwasher
Laundry Inside
Exterior
Exterior Feature None
Garage Off Street, Unpaved
Pool Above Ground
Waterfront No
Roof Type Shingle
Accessibility None
Porch Deck
Parking Type Off Street, Unpaved
Building
Story 1
Entry Level One
Foundation Brick/Mortar, Permanent
Sewer Septic On Site
Water Well
Structure Type None
New Construction No
Others
Tax ID 3223-40-5378-0000
Acceptable Financing Cash, Conventional, FHA, VA Loan
Listing Terms Cash, Conventional, FHA, VA Loan
Special Listing Condition None
Read Less Info
Want to know what your home might be worth? Contact us for a FREE valuation!

Our team is ready to help you sell your home for the highest possible price ASAP








