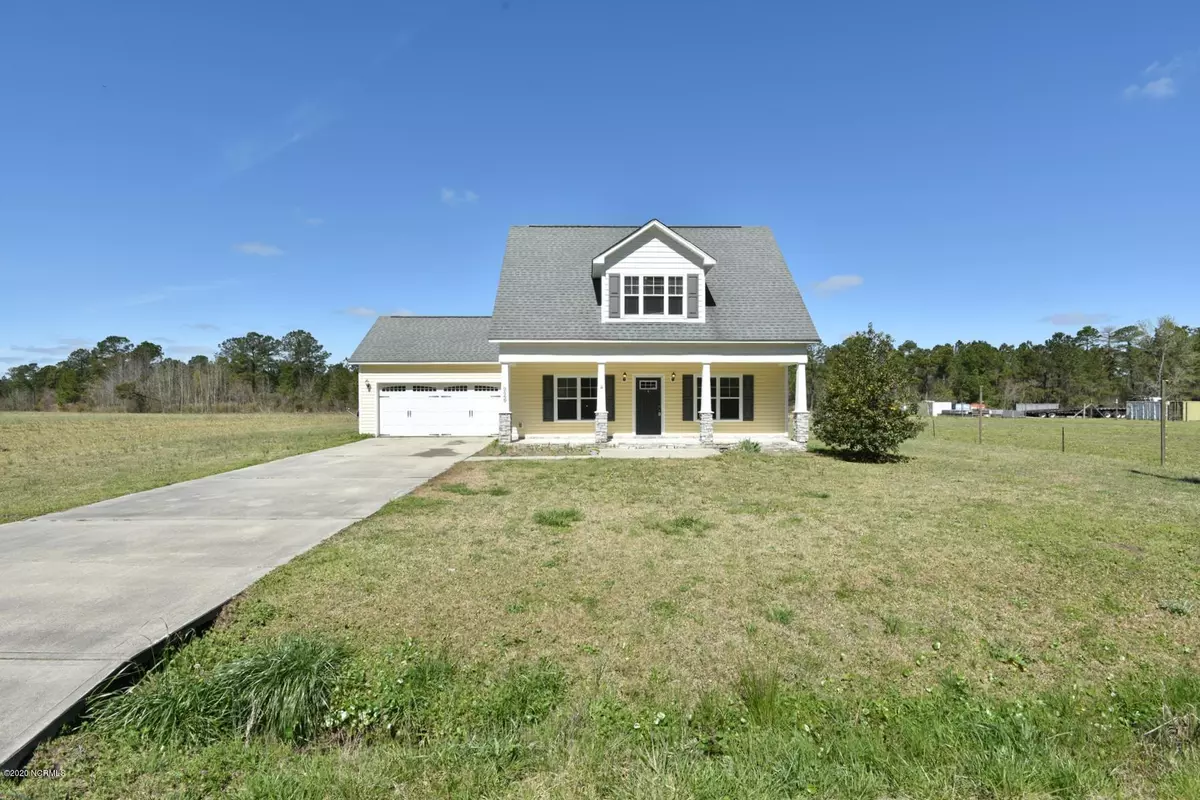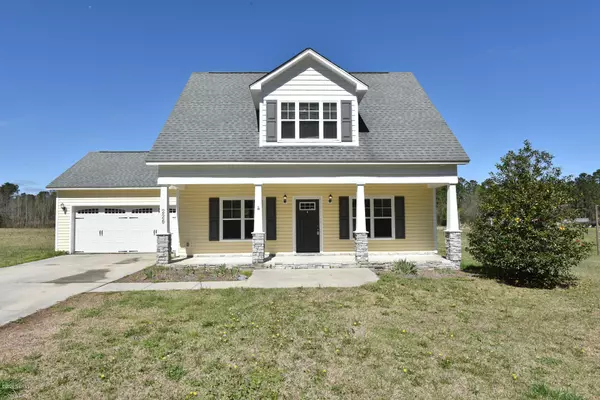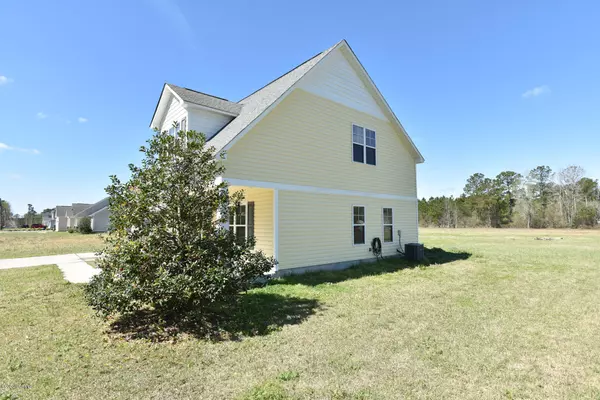$172,000
$172,000
For more information regarding the value of a property, please contact us for a free consultation.
3 Beds
3 Baths
1,523 SqFt
SOLD DATE : 05/15/2020
Key Details
Sold Price $172,000
Property Type Single Family Home
Sub Type Single Family Residence
Listing Status Sold
Purchase Type For Sale
Square Footage 1,523 sqft
Price per Sqft $112
Subdivision Raynor Country Estates
MLS Listing ID 100208366
Sold Date 05/15/20
Style Wood Frame
Bedrooms 3
Full Baths 2
Half Baths 1
HOA Y/N No
Originating Board North Carolina Regional MLS
Year Built 2010
Lot Size 0.590 Acres
Acres 0.59
Lot Dimensions IRR
Property Description
Looking for a 3 bedroom home, on a large lot with NO HOA?! LOOK NO FURTHER! 226 Nelson Park Road is sure to check off all the boxes on your wishlist! Aside from the beautiful front porch, this beauty features 3 perfectly sized bedrooms, 2.5 bathrooms, a formal dining room and a large kitchen equipped with stainless steel appliances, plenty of cabinet space and an eat-in breakfast area that opens up to the living room! All three bedrooms are located upstairs. The master is sure to please with an owners suite complete with a dual vanity and a tub/shower. You will find a ''secret'' door in one of the guest bedrooms that leads to a spacious storage area. Relaxing will be a breeze on the back patio that overlooks the oversized yard, backing up to trees for additional privacy! NO HOA OR CITY TAXES! Schedule your private showing to secure this charming Maple Hill home today!
Location
State NC
County Onslow
Community Raynor Country Estates
Zoning R-15-R-15
Direction Hwy 17S - Take a Right on Dawson Cabin Road - Turn Left on Nelson Park Rd - home will be located on the Right hand side.
Location Details Mainland
Rooms
Primary Bedroom Level Non Primary Living Area
Interior
Interior Features 9Ft+ Ceilings, Ceiling Fan(s)
Heating Heat Pump
Cooling Central Air
Fireplaces Type None
Fireplace No
Exterior
Exterior Feature None
Garage On Site, Paved
Garage Spaces 2.0
Waterfront No
Roof Type Shingle
Porch Covered, Patio, Porch
Parking Type On Site, Paved
Building
Lot Description Dead End
Story 2
Entry Level Two
Foundation Slab
Sewer Septic On Site
Structure Type None
New Construction No
Others
Tax ID 311a-7
Acceptable Financing Cash, Conventional, FHA, USDA Loan, VA Loan
Listing Terms Cash, Conventional, FHA, USDA Loan, VA Loan
Special Listing Condition None
Read Less Info
Want to know what your home might be worth? Contact us for a FREE valuation!

Our team is ready to help you sell your home for the highest possible price ASAP








