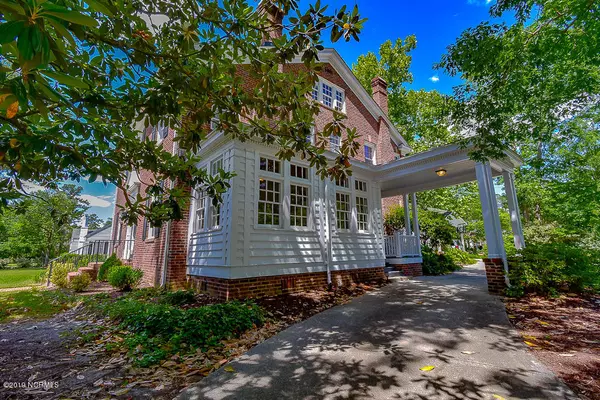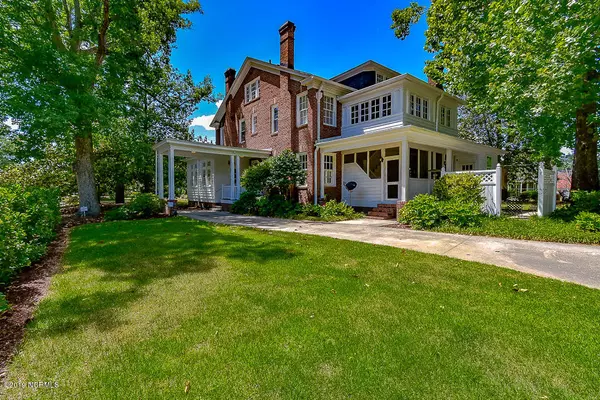$285,430
$299,000
4.5%For more information regarding the value of a property, please contact us for a free consultation.
4 Beds
4 Baths
3,702 SqFt
SOLD DATE : 01/30/2020
Key Details
Sold Price $285,430
Property Type Single Family Home
Sub Type Single Family Residence
Listing Status Sold
Purchase Type For Sale
Square Footage 3,702 sqft
Price per Sqft $77
Subdivision Not In Subdivision
MLS Listing ID 100165910
Sold Date 01/30/20
Style Wood Frame
Bedrooms 4
Full Baths 3
Half Baths 1
HOA Y/N No
Originating Board North Carolina Regional MLS
Year Built 1935
Lot Size 0.340 Acres
Acres 0.34
Lot Dimensions irregular
Property Description
Located in the heart of Whiteville, this beautiful 1930's home will not disappoint. It features 4 Bedrooms, 3 1/2 bathrooms fully remodeled, eat in kitchen space, formal dining room featuring an amazing chandelier, a first and second story finished sunroom, and a third floor unfinished with a ton of storage space. When you go through this home you will be amazed at the perfect blend of original historic features and modern high end finishings. Outside there is a covered carport along with a wired workshop. Book your showing today to have a chance to marvel at this home in person and if you are lucky make it yours.
Location
State NC
County Columbus
Community Not In Subdivision
Zoning R12
Direction Take 701 Business south, once you go through the roundabout the home will be on the left between E Calhoun and E Lewis st.
Location Details Mainland
Rooms
Other Rooms Storage, Workshop
Basement Crawl Space
Primary Bedroom Level Primary Living Area
Interior
Interior Features Foyer, Mud Room, Workshop, 9Ft+ Ceilings, Ceiling Fan(s), Pantry, Walk-in Shower, Eat-in Kitchen, Walk-In Closet(s)
Heating Electric, Heat Pump
Cooling Central Air
Flooring Tile, Wood
Window Features Blinds
Laundry Inside
Exterior
Exterior Feature None
Garage Carport, Circular Driveway, Paved
Carport Spaces 2
Utilities Available Community Water
Waterfront No
Roof Type Shingle
Porch Covered, Enclosed, Patio, Porch, Screened
Parking Type Carport, Circular Driveway, Paved
Building
Lot Description Corner Lot
Story 2
Entry Level Three Or More
Foundation Brick/Mortar
Sewer Community Sewer
Structure Type None
New Construction No
Others
Tax ID 0003474
Acceptable Financing Cash, Conventional, FHA, VA Loan
Listing Terms Cash, Conventional, FHA, VA Loan
Special Listing Condition None
Read Less Info
Want to know what your home might be worth? Contact us for a FREE valuation!

Our team is ready to help you sell your home for the highest possible price ASAP








