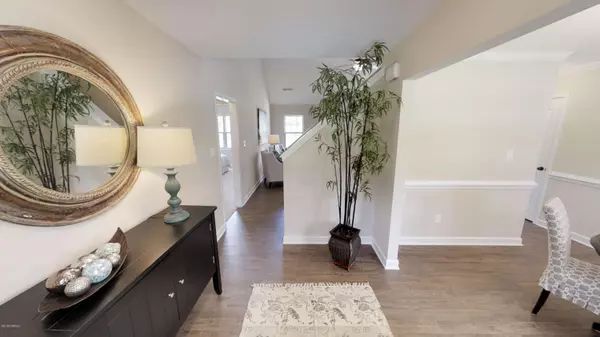$212,000
$212,000
For more information regarding the value of a property, please contact us for a free consultation.
3 Beds
3 Baths
1,886 SqFt
SOLD DATE : 02/03/2020
Key Details
Sold Price $212,000
Property Type Single Family Home
Sub Type Single Family Residence
Listing Status Sold
Purchase Type For Sale
Square Footage 1,886 sqft
Price per Sqft $112
Subdivision Holly Grove Of Rock Creek
MLS Listing ID 100170080
Sold Date 02/03/20
Style Wood Frame
Bedrooms 3
Full Baths 2
Half Baths 1
HOA Y/N No
Originating Board North Carolina Regional MLS
Year Built 2019
Lot Size 0.480 Acres
Acres 0.48
Lot Dimensions 20909 sq ft
Property Description
One of the Newest homes in our assortment of floor plans, The Cole W a Bonus, offers plenty of space that flows with ease throughout the entire open living and kitchen areas! This home is perfect for those days of entertaining your loved ones and friends. When you see this, you'll even probably want to host MORE because this house screams ''Come See and you might as well Stay awhile!'' The master suite being on the main level gives you privacy and space while your guests and or children will have more than ample space upstairs to make themselves at home! There's just too much to list here, you just have to make an appointment and come see for yourself! You won't be disappointed! ***Virtual Tour is a similar Video of The Cole Plan***
Location
State NC
County Onslow
Community Holly Grove Of Rock Creek
Zoning RA
Direction From Jacksonville proceed on Gum Branch Rd. turn left on Rhodes Town Rd turn right into Holly Grove at Rock Creek turn left onto Holly Grove East home is on the left.
Location Details Mainland
Rooms
Primary Bedroom Level Primary Living Area
Interior
Interior Features Master Downstairs, 9Ft+ Ceilings
Heating Heat Pump
Cooling Central Air
Exterior
Exterior Feature None
Garage Paved
Garage Spaces 2.0
Waterfront No
Roof Type Architectural Shingle
Porch Deck
Parking Type Paved
Building
Story 2
Entry Level Two
Foundation Slab
Sewer Septic On Site
Structure Type None
New Construction Yes
Others
Tax ID 445003247432
Acceptable Financing Cash, Conventional, FHA, VA Loan
Listing Terms Cash, Conventional, FHA, VA Loan
Special Listing Condition None
Read Less Info
Want to know what your home might be worth? Contact us for a FREE valuation!

Our team is ready to help you sell your home for the highest possible price ASAP








