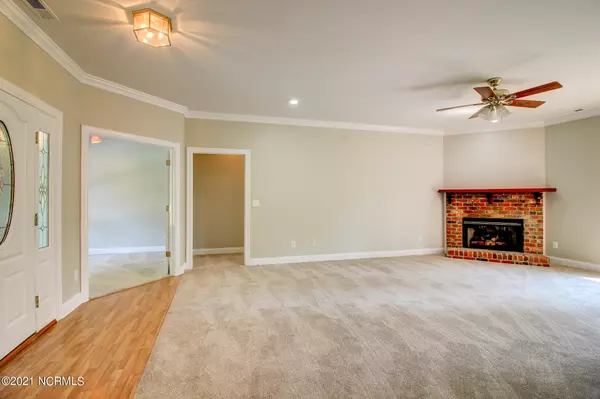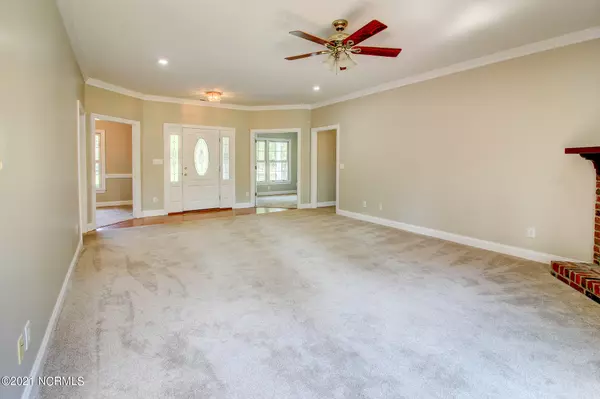$480,000
$549,900
12.7%For more information regarding the value of a property, please contact us for a free consultation.
3 Beds
2 Baths
2,100 SqFt
SOLD DATE : 01/04/2022
Key Details
Sold Price $480,000
Property Type Single Family Home
Sub Type Single Family Residence
Listing Status Sold
Purchase Type For Sale
Square Footage 2,100 sqft
Price per Sqft $228
Subdivision Not In Subdivision
MLS Listing ID 100290921
Sold Date 01/04/22
Style Wood Frame
Bedrooms 3
Full Baths 2
HOA Y/N No
Originating Board North Carolina Regional MLS
Year Built 2000
Annual Tax Amount $1,761
Lot Size 8.810 Acres
Acres 8.81
Lot Dimensions irr see gis
Property Description
Welcome to your own private oasis. This lovingly maintained brick ranch sits on over 8 acres of land with a pond, a bridge, a gazebo w/electricity, and a workshop! Inside you'll find three bedrooms and two baths on a split floor plan, with formal living spaces, plenty of storage, and high ceilings. The large kitchen and breakfast nook are flooded with natural light, overlooking the back deck. The kitchen features a pantry, bar seating and plenty of cabinets. The living room has a gas log fireplace, new carpet, and access to the back deck. A formal dining room and an office room overlook the mature trees in the front yard. There is a large master suite with double vanity sinks, a linen closet, and a large walk-in closet. You'll find the other two bedrooms and a full bath on the other side of the house. The laundry/mud room is located off the two-car garage and creates a nice flow in this 2,100 square foot home. This home has been recently painted inside, walls and ceiling, and has new carpet throughout with new flooring in the laundry and baths. The outside space is truly wonderful with mature grapevines, a pond with a scenic bridge, a full electric workshop and gazebo, and mature landscaping overlooking the 8+ acres of privacy. This spot feels like it's far off the beaten path, but is just down the road from town! It's also not far from local beaches or sound accesses.
Location
State NC
County Carteret
Community Not In Subdivision
Zoning R20A
Direction Hwy 70 to Roberts Road. Make a left on Crestwood Drive, follow all the way to the private road and take to 425, look for sign.
Rooms
Other Rooms Workshop
Interior
Interior Features Foyer, 1st Floor Master, 9Ft+ Ceilings, Ceiling Fan(s), Gas Logs, Pantry, Walk-In Closet, Workshop
Heating Heat Pump
Cooling Central
Flooring Carpet, Laminate
Appliance Dishwasher, Microwave - Built-In, Stove/Oven - Electric, Water Softener, See Remarks
Exterior
Garage Off Street, Paved
Garage Spaces 2.0
Utilities Available Septic On Site, Well Water
Waterfront No
Roof Type Shingle, Composition
Porch Deck, Porch
Parking Type Off Street, Paved
Garage Yes
Building
Story 1
New Construction No
Schools
Elementary Schools Newport
Middle Schools Newport
High Schools West Carteret
Others
Tax ID 633803019323000
Acceptable Financing Cash, Conventional
Listing Terms Cash, Conventional
Read Less Info
Want to know what your home might be worth? Contact us for a FREE valuation!

Our team is ready to help you sell your home for the highest possible price ASAP








