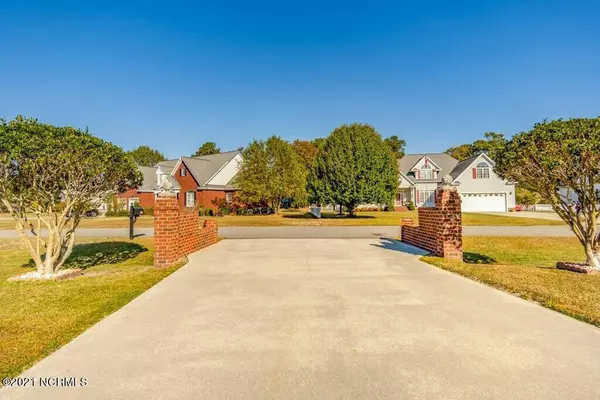$277,650
$277,650
For more information regarding the value of a property, please contact us for a free consultation.
3 Beds
2 Baths
2,388 SqFt
SOLD DATE : 12/30/2021
Key Details
Sold Price $277,650
Property Type Single Family Home
Sub Type Single Family Residence
Listing Status Sold
Purchase Type For Sale
Square Footage 2,388 sqft
Price per Sqft $116
Subdivision Sutton Acres
MLS Listing ID 100298323
Sold Date 12/30/21
Style Wood Frame
Bedrooms 3
Full Baths 2
HOA Y/N No
Originating Board North Carolina Regional MLS
Year Built 2001
Annual Tax Amount $2,723
Lot Size 0.480 Acres
Acres 0.48
Lot Dimensions 97.05+48.10'x200'x52.05'x221.42'
Property Description
Welcome to Sutton Acres in the Town of La Grange! This 3 Bedroom 2 Bathroom beauty has been lovingly and meticulously maintained outdoors and in. Ready to be Welcomed? It all begins with the Brick Entry Walls as you pull into the driveway, next the landscaping that includes all necessities of a 'Garden Spot' address, 2 Magnolia Trees, an Elm Tree for shade, a Dwarf Japanese Maple Tree, Gardenia and Holly bushes, all bordered by River Rocks and Terra Cotta bricks. Next follow the sidewalk to the Rocking Chair Front Porch and right up to the Freshly Painted Front door. As you enter you are met with a runway of Hardwood floors on your left are 2 Bedrooms and a Full Bath, on your right a Formal Dining Room ready for Special Occasions. As you continue to 'Come On In' you will find the Vaulted ceiling Living Room with Built-ins and Gas Log Fireplace, Windows bring in Natural Light to everywhere, next the entrance to the back patio ready for BBQ's, on the right a Casual Dining space with Bow windows ready for breakfast and the Curvy Kitchen with double height countertops and new appliances. Just past the Kitchen a short hall leads on the right to the Laundy room with Sink and Cabinets and entry to the freshly painted 2 car Garage, straight ahead is the Stairway to the Bonus Room and partially floored Walk-in Attic, and finally on your left will be the Primary Suite Retreat complete with Trey Ceiling, Walk-in Closet, Ensuite with Whirlpool Tub, Walk-in Shower, and Water Closet. The meticulous maintenance includes a Whole Home Generac with 2 leased fuel tanks just in case, Well used for Irrigation for the Lawn Sprinkler System, the 2021 Crawlspace makeover, 1-2021 HVAC System and 1-2016 unit with regular maintenance schedule and so much more.
Location
State NC
County Lenoir
Community Sutton Acres
Zoning Residential
Direction Head west on US-70 W Take exit 372 toward La Grange Merge onto NC-903 N Turn right onto Madison Ann Dr Turn left to stay on Madison Ann Dr Destination will be on the right.
Rooms
Basement Crawl Space, None
Primary Bedroom Level Primary Living Area
Interior
Interior Features Foyer, Mud Room, Whirlpool, Master Downstairs, 9Ft+ Ceilings, Tray Ceiling(s), Vaulted Ceiling(s), Ceiling Fan(s), Walk-in Shower, Walk-In Closet(s)
Heating Electric, Heat Pump
Cooling Central Air
Flooring Carpet, Tile, Vinyl, Wood
Fireplaces Type Gas Log
Fireplace Yes
Window Features Blinds
Appliance Microwave - Built-In
Laundry Inside
Exterior
Exterior Feature Thermal Windows, Lighting
Garage On Site, Paved
Garage Spaces 2.0
Pool None
Waterfront No
Roof Type Architectural Shingle
Porch Patio, Porch
Building
Story 1
Sewer Municipal Sewer
Water Municipal Water, Well
Structure Type Thermal Windows, Lighting
New Construction No
Schools
Elementary Schools La Grange
Middle Schools Frink
High Schools North Lenoir
Others
Tax ID 356613241097
Acceptable Financing Cash, Conventional, FHA, USDA Loan, VA Loan
Listing Terms Cash, Conventional, FHA, USDA Loan, VA Loan
Special Listing Condition None
Read Less Info
Want to know what your home might be worth? Contact us for a FREE valuation!

Our team is ready to help you sell your home for the highest possible price ASAP








