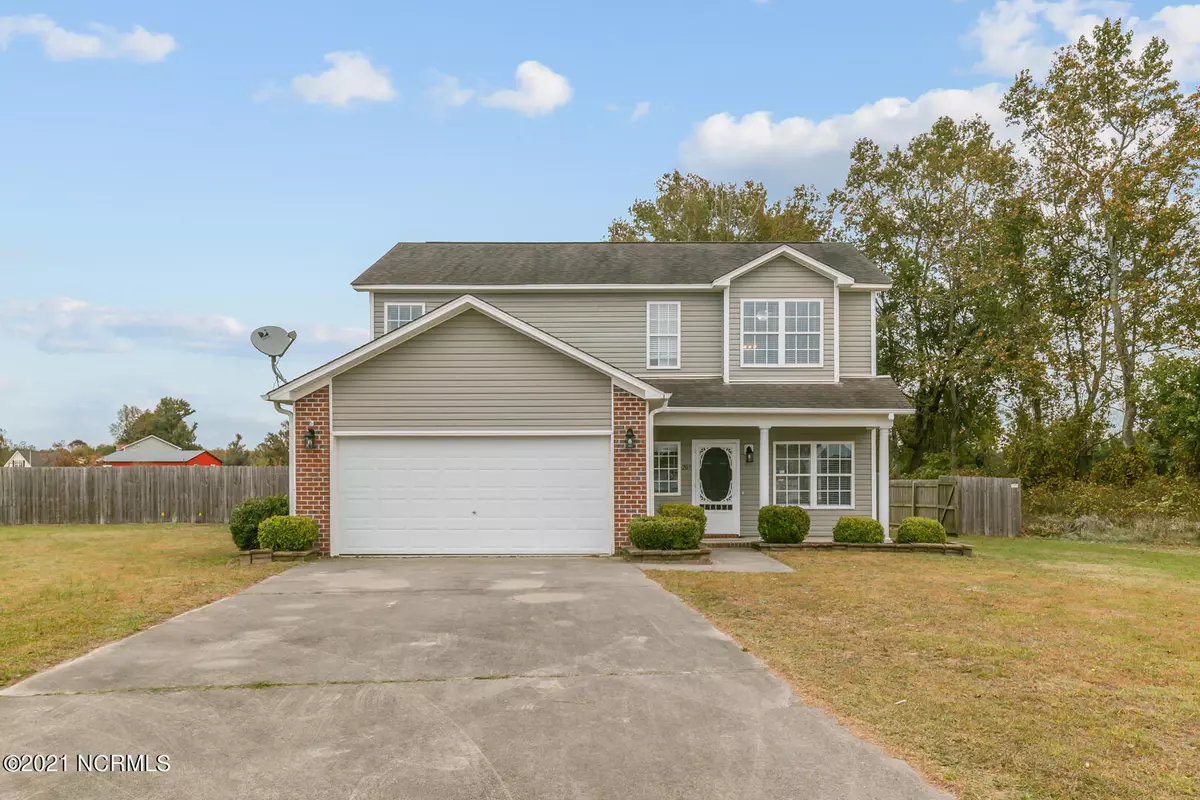$231,000
$237,000
2.5%For more information regarding the value of a property, please contact us for a free consultation.
3 Beds
3 Baths
1,740 SqFt
SOLD DATE : 12/20/2021
Key Details
Sold Price $231,000
Property Type Single Family Home
Sub Type Single Family Residence
Listing Status Sold
Purchase Type For Sale
Square Footage 1,740 sqft
Price per Sqft $132
Subdivision White Oak River Plantation
MLS Listing ID 100299453
Sold Date 12/20/21
Style Wood Frame
Bedrooms 3
Full Baths 2
Half Baths 1
HOA Y/N No
Originating Board North Carolina Regional MLS
Year Built 2007
Annual Tax Amount $951
Lot Size 0.500 Acres
Acres 0.5
Lot Dimensions 40X97X200X88X182
Property Description
Welcome to White Oak River Plantations! This gorgeous 3 bedroom, 2.5 bath home has been beautifully updated and is ready for you to call home. Upon entering your new home you will be pleasantly surpised to find modern grey paint and wood laminate flooring. The kitchen comes complete all the appliances, white cabinets, and a tile backsplash. Upstairs you will find 3 perfectly sized bedrooms and 2 full baths. The owner's suite boasts a large walk in closet and the ensuite has double vanities, a soaking tub, and a walk in shower. To round out the perfection this home has to offer, the expansive yard is privacy fenced. See this one today, before it's gone.
Location
State NC
County Onslow
Community White Oak River Plantation
Zoning RA
Direction Hwy 17 North towards Maysville, Left on White Oak River Rd, Right on Hardin, Left on Chandler Court.
Rooms
Basement None
Primary Bedroom Level Non Primary Living Area
Interior
Interior Features Vaulted Ceiling(s), Ceiling Fan(s), Pantry, Walk-in Shower, Walk-In Closet(s)
Heating Heat Pump
Cooling Central Air
Flooring Carpet, Laminate, Vinyl
Fireplaces Type Gas Log
Fireplace Yes
Window Features Blinds
Appliance Stove/Oven - Electric, Refrigerator, Microwave - Built-In, Dishwasher
Laundry Laundry Closet
Exterior
Exterior Feature None
Garage Off Street
Garage Spaces 2.0
Pool None
Waterfront No
Waterfront Description None
Roof Type Shingle
Porch Patio, Porch
Parking Type Off Street
Building
Lot Description Cul-de-Sac Lot
Story 2
Foundation Slab
Sewer Septic On Site
Structure Type None
New Construction No
Others
Tax ID 1108b-29
Acceptable Financing Cash, Conventional, USDA Loan, VA Loan
Listing Terms Cash, Conventional, USDA Loan, VA Loan
Special Listing Condition None
Read Less Info
Want to know what your home might be worth? Contact us for a FREE valuation!

Our team is ready to help you sell your home for the highest possible price ASAP








