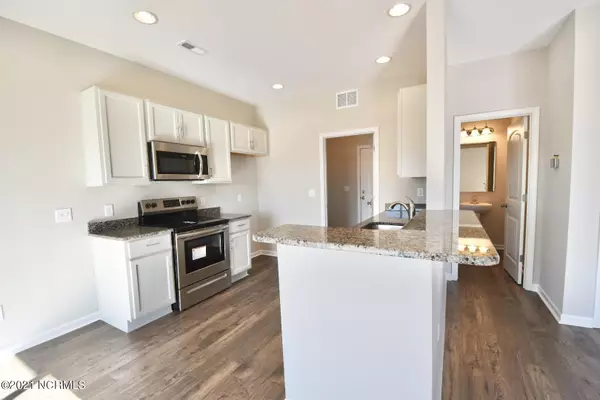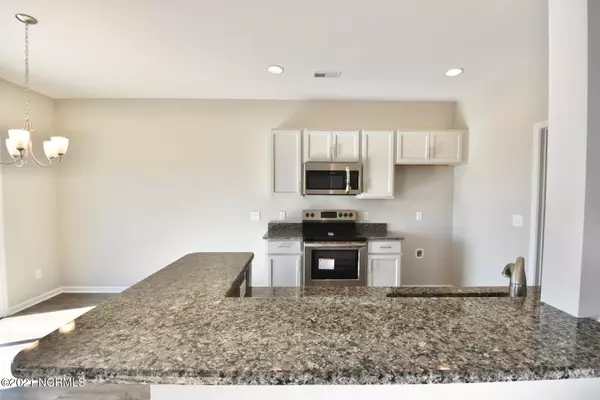$289,860
$289,860
For more information regarding the value of a property, please contact us for a free consultation.
3 Beds
3 Baths
1,821 SqFt
SOLD DATE : 11/16/2021
Key Details
Sold Price $289,860
Property Type Single Family Home
Sub Type Single Family Residence
Listing Status Sold
Purchase Type For Sale
Square Footage 1,821 sqft
Price per Sqft $159
Subdivision Northern Lights
MLS Listing ID 100285793
Sold Date 11/16/21
Style Wood Frame
Bedrooms 3
Full Baths 2
Half Baths 1
HOA Y/N Yes
Originating Board North Carolina Regional MLS
Year Built 2021
Lot Size 6,098 Sqft
Acres 0.14
Lot Dimensions Irregular
Property Description
Located in Northern Lights, our gorgeous Boca plan is estimated to reach completion in November 2021, just in time for the holidays! This popular home has over 1800 square feet for you and your family to enjoy. Featuring 3 bedrooms, 2.5 baths, an open floor plan with a soaring two-story foyer, an upstairs flex space that makes for the perfect playroom or home office, a spacious laundry room, finished two-car garage and sod & irrigation in both front and rear yards! Luxury features include granite countertops, premium Markraft cabinetry in classic ''Alpine'' white, premium Moen plumbing fixtures in a modern chrome, laminate hardwoods in the kitchen and dining, and more! The spacious master retreat features a separate garden soaking tub and walk-in shower plus a large walk-in closet!
Location
State NC
County Brunswick
Community Northern Lights
Zoning PUD
Direction From Downtown Wilmington take US-74 W/US-76 W to Northwest. (12.7miles) Turn Right onto Northwest Rd NE (0.7 miles) Northern Lights Drive will be on your left.
Rooms
Basement None
Primary Bedroom Level Non Primary Living Area
Interior
Interior Features 9Ft+ Ceilings, Ceiling - Trey, Ceiling Fan(s), Smoke Detectors, Walk-In Closet
Heating Forced Air
Cooling Central
Flooring Carpet, Laminate
Appliance None, Dishwasher, Disposal, Microwave - Built-In, Stove/Oven - Electric
Exterior
Garage Paved
Garage Spaces 2.0
Pool None
Utilities Available Municipal Sewer, Municipal Water
Waterfront No
Roof Type Architectural Shingle
Porch Patio, Porch
Parking Type Paved
Garage Yes
Building
Story 2
New Construction Yes
Schools
Elementary Schools Lincoln
Middle Schools Leland
High Schools North Brunswick
Others
Tax ID 015ib028
Read Less Info
Want to know what your home might be worth? Contact us for a FREE valuation!

Our team is ready to help you sell your home for the highest possible price ASAP








