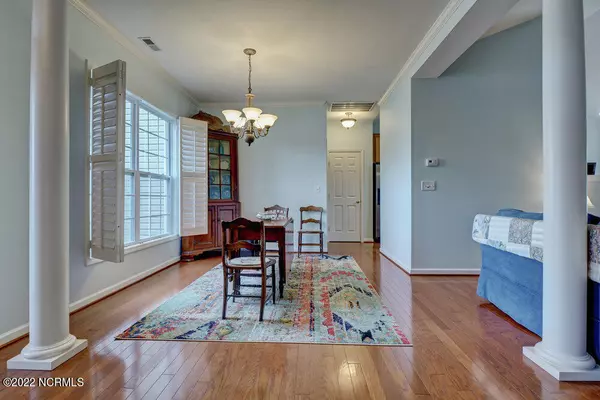$419,500
$398,000
5.4%For more information regarding the value of a property, please contact us for a free consultation.
4 Beds
3 Baths
2,240 SqFt
SOLD DATE : 04/27/2022
Key Details
Sold Price $419,500
Property Type Single Family Home
Sub Type Single Family Residence
Listing Status Sold
Purchase Type For Sale
Square Footage 2,240 sqft
Price per Sqft $187
Subdivision The Villages At Turtle Creek
MLS Listing ID 100316304
Sold Date 04/27/22
Style Wood Frame
Bedrooms 4
Full Baths 3
HOA Fees $1,164
HOA Y/N Yes
Originating Board North Carolina Regional MLS
Year Built 2007
Annual Tax Amount $3,209
Lot Size 0.340 Acres
Acres 0.34
Lot Dimensions irregular
Property Description
On a corner lot in desirable Villages at Turtle Creek, this beautiful home features 4 bedroom and 3 full baths.
Ten rooms total in 2240 hsft with a screened in porch in the lovely fenced in back yard,
Living room fireplace and vaulted ceiling open to the kitchen with Granite tops and breakfast nook. Formal Dining room, Main suite features His and Her closets and huge bathroom PLUS has separate room for Office. Fourth bedroom is upstairs with a full bath. Could be Bonus room if desired). Pool , Clubhouse with Fitness Center plus Outoor Playground and Close to Surf City and Topsail Island Beaches and Topsail Schools. Home enjiys the services of Pender County and Surf City ( Water and sewer) plus the Surf City Police and Fire Department.
Location
State NC
County Pender
Community The Villages At Turtle Creek
Zoning SEEMAP
Direction Hwy 17 N to 210 (turn right at Lowe's Home Improvement) The Villages at Turtle Creek on the left. Turn into...proceed over small bridge and the first house on the right corner will be 102 E Stockton.
Rooms
Basement None
Primary Bedroom Level Primary Living Area
Interior
Interior Features Master Downstairs, 9Ft+ Ceilings, Ceiling Fan(s), Pantry, Walk-in Shower, Walk-In Closet(s)
Heating Heat Pump, Zoned
Cooling Central Air
Flooring Carpet, Tile, Wood
Fireplaces Type Gas Log
Fireplace Yes
Window Features Thermal Windows,Blinds
Appliance Water Softener, Washer, Vent Hood, Stove/Oven - Electric, Refrigerator, Ice Maker, Disposal, Dishwasher, Cooktop - Electric
Laundry Inside
Exterior
Exterior Feature Irrigation System, Gas Grill
Garage On Site, Paved
Garage Spaces 2.0
Waterfront No
Waterfront Description None
Roof Type Architectural Shingle
Accessibility None
Porch Covered, Patio, Screened
Parking Type On Site, Paved
Building
Lot Description Corner Lot
Story 2
Foundation Slab
Sewer Municipal Sewer
Water Municipal Water
Structure Type Irrigation System,Gas Grill
New Construction No
Schools
Elementary Schools Surf City
Middle Schools Surf City
High Schools Topsail
Others
Tax ID 4225-88-1364-0000
Acceptable Financing Cash, Conventional, FHA, VA Loan
Listing Terms Cash, Conventional, FHA, VA Loan
Special Listing Condition None
Read Less Info
Want to know what your home might be worth? Contact us for a FREE valuation!

Our team is ready to help you sell your home for the highest possible price ASAP








