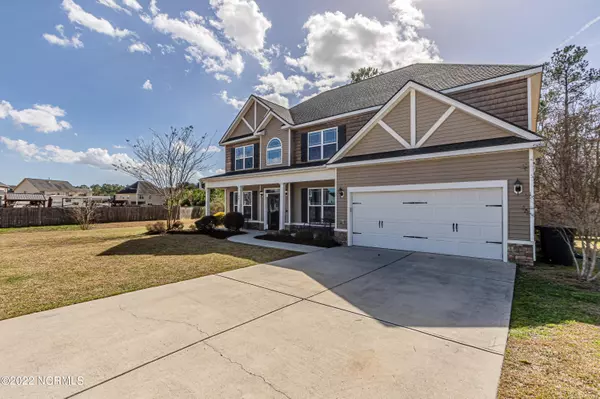$375,000
$344,900
8.7%For more information regarding the value of a property, please contact us for a free consultation.
4 Beds
3 Baths
2,917 SqFt
SOLD DATE : 04/22/2022
Key Details
Sold Price $375,000
Property Type Single Family Home
Sub Type Single Family Residence
Listing Status Sold
Purchase Type For Sale
Square Footage 2,917 sqft
Price per Sqft $128
Subdivision Williamsburg Plantation
MLS Listing ID 100316329
Sold Date 04/22/22
Style Wood Frame
Bedrooms 4
Full Baths 3
HOA Y/N Yes
Originating Board North Carolina Regional MLS
Year Built 2012
Lot Size 1.320 Acres
Acres 1.32
Lot Dimensions 86x40x181x44x18x34x42x23x74x32x50x118x40x75x551
Property Description
Welcome to this stunning 4 bedroom 3 full bath home with 2 car garage located in the highly desirable Williamsburg Plantation. Covered large front porch, fully fenced in private backyard and home sits in a large cul de sac on 1.32 acres. Large foyer area with formal dining area and coffered ceiling, additional play/office/game room with crown molding and large living room with electric fireplace. If you need a large kitchen with tons of cabinets and counter space, this one is perfect. It even has a gas stove and granite counters!! There is a kitchen island and a cozy breakfast nook and there is a pantry in the kitchen area. There is a bedroom downstairs and upstairs you will find the 3 other large bedrooms with large and or walk-in closets. Loft area upstairs is very roomy. All bathrooms have granite tops. Large garden tub, walk-in shower, dual vanity and super spacious walk in closet in master bathroom. Master bedroom upstairs is massive with extra area off to the side with dual vaulted ceilings. There's just too much to love about this perfect home, must see in person to appreciate! Located super close to schools, shopping, bases and other local area amenities.
Location
State NC
County Onslow
Community Williamsburg Plantation
Zoning RS-7
Direction By way of Gum Branch Rd, turn onto Western Blvd ,Pass by AutoZone Auto Parts, on the right, turn right onto Weatherford Dr, turn left onto Winterlochen Dr, turn right onto Lincolnton Ct.
Rooms
Basement None
Primary Bedroom Level Non Primary Living Area
Interior
Interior Features Foyer, 9Ft+ Ceilings, Ceiling - Vaulted, Ceiling Fan(s), Pantry, Smoke Detectors, Walk-in Shower, Walk-In Closet
Cooling Central
Flooring Carpet, Laminate, Tile
Appliance Dishwasher, Stove/Oven - Gas, None
Exterior
Garage Off Street, On Site, Paved
Garage Spaces 2.0
Utilities Available Municipal Sewer, Municipal Water
Waterfront No
Waterfront Description None
Roof Type Shingle
Accessibility None
Porch Covered, Patio, Porch
Parking Type Off Street, On Site, Paved
Garage Yes
Building
Lot Description Cul-de-Sac Lot, Wooded
Story 2
New Construction No
Schools
Elementary Schools Summersill
Middle Schools Northwoods Park
High Schools Jacksonville
Others
Tax ID 155405
Read Less Info
Want to know what your home might be worth? Contact us for a FREE valuation!

Our team is ready to help you sell your home for the highest possible price ASAP








