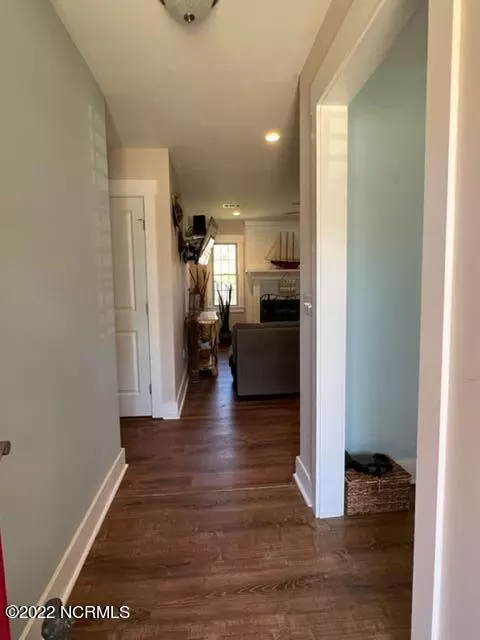$420,000
$427,500
1.8%For more information regarding the value of a property, please contact us for a free consultation.
4 Beds
3 Baths
2,121 SqFt
SOLD DATE : 04/28/2022
Key Details
Sold Price $420,000
Property Type Single Family Home
Sub Type Single Family Residence
Listing Status Sold
Purchase Type For Sale
Square Footage 2,121 sqft
Price per Sqft $198
Subdivision Millbrook
MLS Listing ID 100312452
Sold Date 04/28/22
Style Wood Frame
Bedrooms 4
Full Baths 3
HOA Y/N No
Originating Board North Carolina Regional MLS
Year Built 1974
Annual Tax Amount $2,314
Lot Size 0.370 Acres
Acres 0.37
Lot Dimensions 96x129x162x132x
Property Description
A Great opportunity to own your DREAM HOME! Great central location to downtown, close to beaches, boat ramps and shopping. Fully Renovated in 2018 brick ranch in Millbrook area & Hoggard School District.
This 4 bedroom ( 2 master suites)split floor plan, 3 Bath home sits on a large corner lot new 5' fenced in backyard. Updated bathrooms & kitchen cabinets, granite countertops throughout stainless appliances and refrigerator. LVT/LVP & Carpet. Shed is 14' x 18'.
Location
State NC
County New Hanover
Community Millbrook
Zoning Residential
Direction From South College Rd towards Carolina Beach take left on Waltmoor Rd, right on Greenwich Ln, left on Nottingham Ln, Left on N Colony Dr, Right on Kelly Rd, House on left at corner of Georgetown Rd. From Oleander Dr towards Wrightsville Beach take left on Pine Grove Dr, right on 2nd Beasley Rd, left on Kelly Rd, House on right at corner of Georgetown Rd.
Location Details Mainland
Rooms
Other Rooms Storage
Basement None
Primary Bedroom Level Primary Living Area
Interior
Interior Features Ceiling Fan(s), Pantry, Walk-in Shower, Walk-In Closet(s)
Heating Heat Pump
Cooling Central Air
Flooring LVT/LVP
Window Features Blinds
Appliance Washer, Vent Hood, Stove/Oven - Electric, Refrigerator, Microwave - Built-In, Ice Maker, Dryer, Disposal
Laundry Hookup - Dryer, Washer Hookup, Inside
Exterior
Exterior Feature None
Garage On Site, Paved
Pool None
Waterfront No
Waterfront Description None
Roof Type Shingle
Accessibility None
Porch Covered
Parking Type On Site, Paved
Building
Lot Description Corner Lot
Story 1
Entry Level One
Foundation Slab
Sewer Municipal Sewer
Water Municipal Water
Structure Type None
New Construction No
Others
Tax ID R06620-004-003-000
Acceptable Financing Cash, Conventional, FHA
Listing Terms Cash, Conventional, FHA
Special Listing Condition None
Read Less Info
Want to know what your home might be worth? Contact us for a FREE valuation!

Our team is ready to help you sell your home for the highest possible price ASAP








