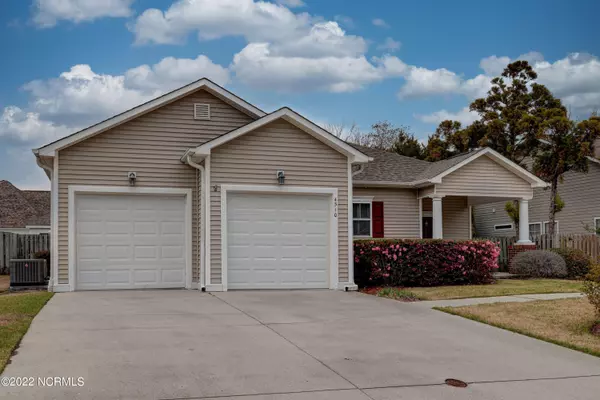$335,000
$325,000
3.1%For more information regarding the value of a property, please contact us for a free consultation.
3 Beds
2 Baths
1,589 SqFt
SOLD DATE : 04/25/2022
Key Details
Sold Price $335,000
Property Type Single Family Home
Sub Type Single Family Residence
Listing Status Sold
Purchase Type For Sale
Square Footage 1,589 sqft
Price per Sqft $210
Subdivision Johnson Farm
MLS Listing ID 100315837
Sold Date 04/25/22
Style Wood Frame
Bedrooms 3
Full Baths 2
HOA Y/N Yes
Originating Board North Carolina Regional MLS
Year Built 2002
Lot Size 6,534 Sqft
Acres 0.15
Lot Dimensions buyer to verify
Property Description
This beautifully designed homes boasts an open floor plan with vaulted ceilings. An inviting large wood floor foyer with stained glass. Stay cozy with a gas log fireplace. The kitchen has a pantry, wood cabinets and stunning appliances. A spacious master suite featuring a tray ceiling and dual closets. The master bath has a large garden tub, stand up shower, and dual vanities. Enjoy a cup of coffee in the sunroom which has heat/ac! The 2 car garage is outfitted with floor and wall cabinets, a workbench, and plenty of shelving.
Location
State NC
County New Hanover
Community Johnson Farm
Zoning R-15
Direction From College Road heading south towards Monkey Junction, turn right on Pine Hollow into Johnson Farms. Enter Cambridge Heights, and turn left on Split Rail Drive. House is on the right.
Rooms
Other Rooms Storage
Primary Bedroom Level Primary Living Area
Interior
Interior Features 1st Floor Master, Blinds/Shades, Ceiling Fan(s), Gas Logs, Security System
Heating Forced Air
Cooling Central
Flooring LVT/LVP, Carpet, Laminate
Appliance Convection Oven, Dishwasher
Exterior
Garage Off Street, Paved
Garage Spaces 2.0
Utilities Available Municipal Sewer, Municipal Water
Waterfront No
Roof Type Shingle
Porch Patio
Parking Type Off Street, Paved
Garage Yes
Building
Story 1
New Construction No
Schools
Elementary Schools Pine Valley
Middle Schools Myrtle Grove
High Schools Ashley
Others
Tax ID R07110003053000
Read Less Info
Want to know what your home might be worth? Contact us for a FREE valuation!

Our team is ready to help you sell your home for the highest possible price ASAP








