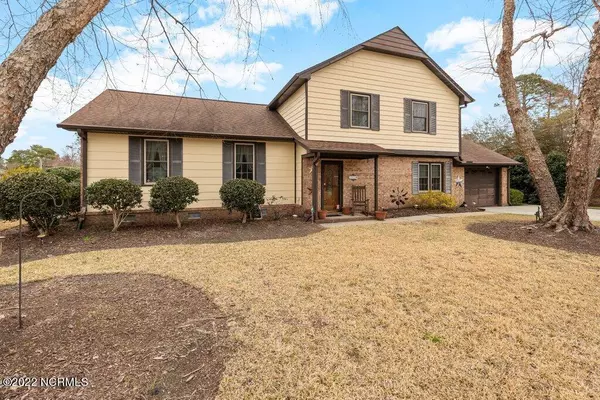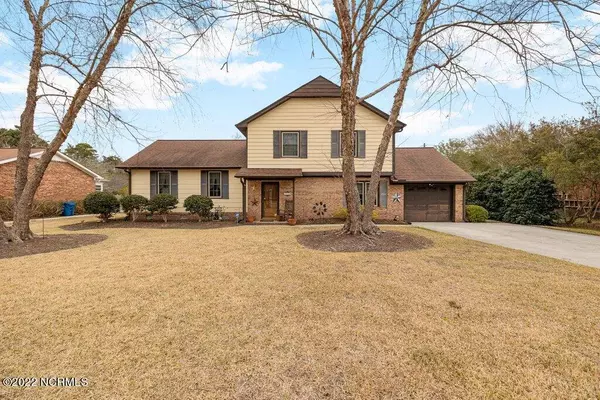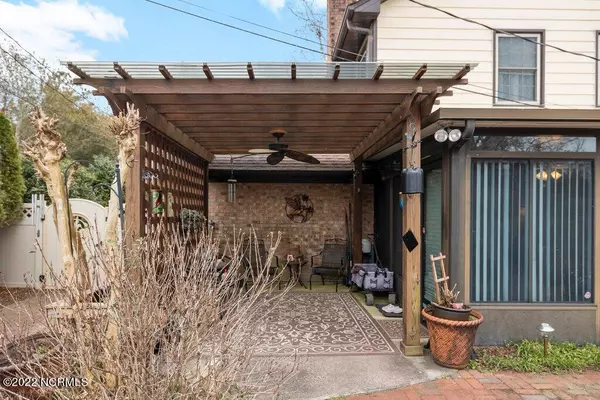$366,500
$399,900
8.4%For more information regarding the value of a property, please contact us for a free consultation.
4 Beds
3 Baths
1,993 SqFt
SOLD DATE : 04/26/2022
Key Details
Sold Price $366,500
Property Type Single Family Home
Sub Type Single Family Residence
Listing Status Sold
Purchase Type For Sale
Square Footage 1,993 sqft
Price per Sqft $183
Subdivision Lincoln Forest
MLS Listing ID 100315285
Sold Date 04/26/22
Style Wood Frame
Bedrooms 4
Full Baths 2
Half Baths 1
HOA Y/N No
Originating Board North Carolina Regional MLS
Year Built 1973
Annual Tax Amount $2,664
Lot Size 0.320 Acres
Acres 0.32
Lot Dimensions 90x191x94x191
Property Description
This meticulously maintained home is ready for it's new owners! This split level floor plan offers 4 bedrooms and 2 1/2 bathrooms, a formal dining room, a den and a living room! Off of the downstairs den, there is additional living space in the sunroom (not included in square footage), complete with a hot tub that conveys with the property. The backyard is perfectly manicured and professionally maintained. The brick-scaped pathways leading to a custom built gazebo are beautiful and add a special charm. The yard is fully fenced and has a storage building for the extra items that can't be stored in the one car garage, complete with a workbench and shelving that will convey. Updates and maintenance includes: Fireplace prepped for gas logs, sprinklers connected to well water, gas pack powered by Suburban propane, crawlspace encapsulated with a dehumidifier (O'Brien's maintenance spring and fall), all new plumbing by Ben Franklin plumbing, transferable termite bond, all bathrooms have new toilets, sinks, vinyl floors, and showers installed by Re Bath. The carpet in the downstairs den is new. The windows are manufactured by Anderson and less than 10 years old. The roof was installed in 2011 and has recently been inspected by RW Rawlings, water heater is 2 years old. Outdoors there are security lights, 6 french drains in the backyard, and the sunroom has windows/screens. There is also a patio with covered pergola off of the sunroom.
Location
State NC
County New Hanover
Community Lincoln Forest
Zoning R-15
Direction College Road South past Oleander, turn right on Lake Avenue, thru stop light at 41st Street to stop sign, left on Halifax Road. At bend of road, house is on right.
Interior
Interior Features 1st Floor Master
Heating Gas Pack
Cooling Zoned
Flooring Carpet
Exterior
Garage Paved
Garage Spaces 1.0
Utilities Available Municipal Sewer, Municipal Water
Waterfront No
Roof Type Shingle
Porch Enclosed, Patio, Porch
Parking Type Paved
Garage Yes
Building
Story 1
New Construction No
Schools
Elementary Schools Alderman
Middle Schools Roland Grise
High Schools Hoggard
Others
Tax ID R06109-002-012-000
Acceptable Financing VA Loan, Cash, Conventional, FHA
Listing Terms VA Loan, Cash, Conventional, FHA
Read Less Info
Want to know what your home might be worth? Contact us for a FREE valuation!

Our team is ready to help you sell your home for the highest possible price ASAP








