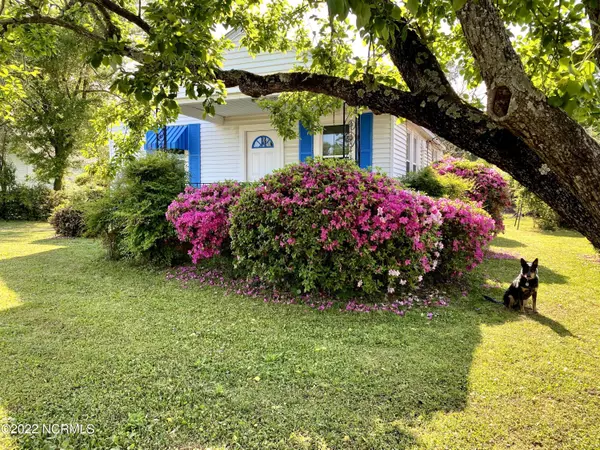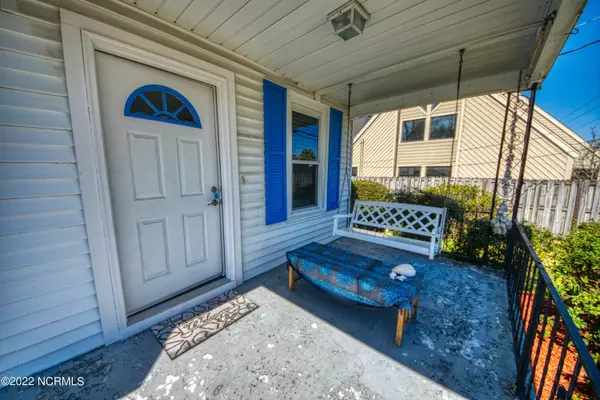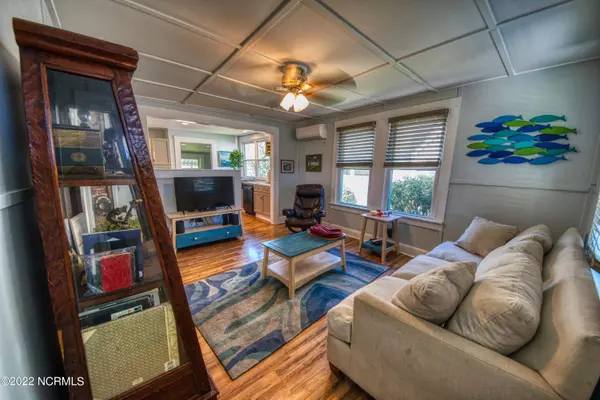$275,000
$269,000
2.2%For more information regarding the value of a property, please contact us for a free consultation.
2 Beds
2 Baths
884 SqFt
SOLD DATE : 05/06/2022
Key Details
Sold Price $275,000
Property Type Single Family Home
Sub Type Single Family Residence
Listing Status Sold
Purchase Type For Sale
Square Footage 884 sqft
Price per Sqft $311
Subdivision Winter Park
MLS Listing ID 100314944
Sold Date 05/06/22
Style Wood Frame
Bedrooms 2
Full Baths 1
Half Baths 1
HOA Y/N No
Originating Board North Carolina Regional MLS
Year Built 1935
Annual Tax Amount $1,129
Lot Size 0.523 Acres
Acres 0.52
Lot Dimensions 80 x 285
Property Description
Lovingly maintained two bedroom, 1.5 bath, 1935 cozy, cottage centrally located in mid-town Wilmington. The house sits on over an half-acre lot, which has been cleared, and includes an oversized-detached one car garage, mature trees, azaleas, a pecan and pear tree. Updates have been completed inside and out and is move in ready. This includes new windows, exterior doors, attic fan, mini-split heat/air (4 years), roof (10 years approx.), updated kitchen, flooring, on-demand water heater, upgrades to wiring and plumbing, natural gas and more. Natural gas services the stove dryer and water heater. There's even a generator quick connect for a natural gas portable generator and an invisible fence for your pet. Plenty of parking for your boat, RV, or outdoor entertainment. PRICED TO SELL.
Location
State NC
County New Hanover
Community Winter Park
Zoning R-15
Direction Oleander Drive (East) make a right on 41st Street. House is on the right just after office complex.
Rooms
Basement Crawl Space
Primary Bedroom Level Primary Living Area
Interior
Interior Features Solid Surface, Workshop, Master Downstairs
Heating Other-See Remarks, Natural Gas
Cooling See Remarks
Flooring LVT/LVP
Fireplaces Type None
Fireplace No
Exterior
Exterior Feature None
Garage Off Street, On Site
Garage Spaces 1.0
Utilities Available Natural Gas Connected
Waterfront No
Roof Type Architectural Shingle
Porch Enclosed, Porch
Parking Type Off Street, On Site
Building
Story 1
Sewer Municipal Sewer
Water Municipal Water
Structure Type None
New Construction No
Schools
Elementary Schools Alderman
Middle Schools Roland Grise
High Schools Hoggard
Others
Tax ID R06106-005-028-000
Acceptable Financing Cash, Conventional, FHA
Listing Terms Cash, Conventional, FHA
Special Listing Condition None
Read Less Info
Want to know what your home might be worth? Contact us for a FREE valuation!

Our team is ready to help you sell your home for the highest possible price ASAP








