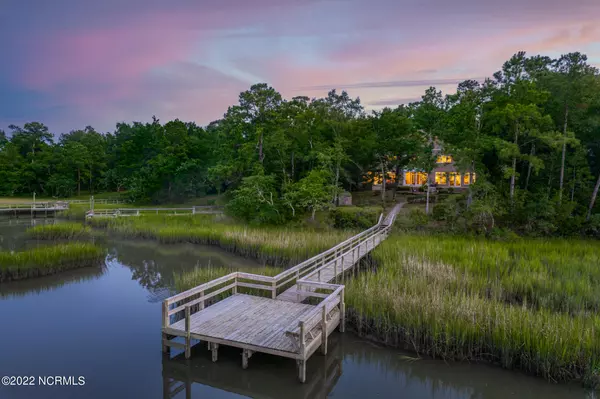$970,000
$895,000
8.4%For more information regarding the value of a property, please contact us for a free consultation.
5 Beds
5 Baths
3,939 SqFt
SOLD DATE : 04/29/2022
Key Details
Sold Price $970,000
Property Type Single Family Home
Sub Type Single Family Residence
Listing Status Sold
Purchase Type For Sale
Square Footage 3,939 sqft
Price per Sqft $246
Subdivision Porters Neck Plantation
MLS Listing ID 100315380
Sold Date 04/29/22
Bedrooms 5
Full Baths 4
Half Baths 1
HOA Fees $370
HOA Y/N Yes
Originating Board North Carolina Regional MLS
Year Built 1992
Lot Size 0.760 Acres
Acres 0.76
Lot Dimensions 98x330x97x342
Property Description
Elegant 5 bedroom/5 bath waterfront home nestled in a wooded serene setting. This all brick home offers stunning creek views with a private pier perfect for kayaking or a small boat. Enter into the living room filled with natural light and water views. The kitchen is complete with stainless steel appliances, ample counter and cabinet space, and opens up to the cozy family room. The downstairs master suite offers a walk-in closet, his and her sinks, and peaceful water views. A guest bedroom or office completes the downstairs. Up the winding staircase to the second level there are 3 more bedrooms, a loft area, plus 3 bathrooms. Enjoy a 13 x 9 climate-controlled wine room off the garage which can store approximately 35 cases of wine.
Location
State NC
County New Hanover
Community Porters Neck Plantation
Zoning R-20
Direction Market Street North to right on Porters Neck Rd - turn left on Champ Davis - right on Futch Creek - Turn left on Creekside. Home on right.
Rooms
Basement Crawl Space, None
Primary Bedroom Level Primary Living Area
Interior
Interior Features Master Downstairs, 9Ft+ Ceilings, Central Vacuum, Pantry
Heating Electric, Propane
Cooling Central Air
Flooring Carpet, Tile, Wood
Window Features Blinds
Appliance Microwave - Built-In
Exterior
Exterior Feature None
Garage Paved
Garage Spaces 2.0
Waterfront Yes
Waterfront Description Boat Dock
View Creek/Stream, Water
Roof Type Shingle
Porch Patio
Parking Type Paved
Building
Story 2
Sewer Septic On Site
Water Well
Structure Type None
New Construction No
Schools
Elementary Schools Blair
Middle Schools Noble
High Schools Laney
Others
HOA Fee Include Maint - Comm Areas
Tax ID 327014.43.4584.000
Acceptable Financing Cash, Conventional
Listing Terms Cash, Conventional
Special Listing Condition None
Read Less Info
Want to know what your home might be worth? Contact us for a FREE valuation!

Our team is ready to help you sell your home for the highest possible price ASAP








