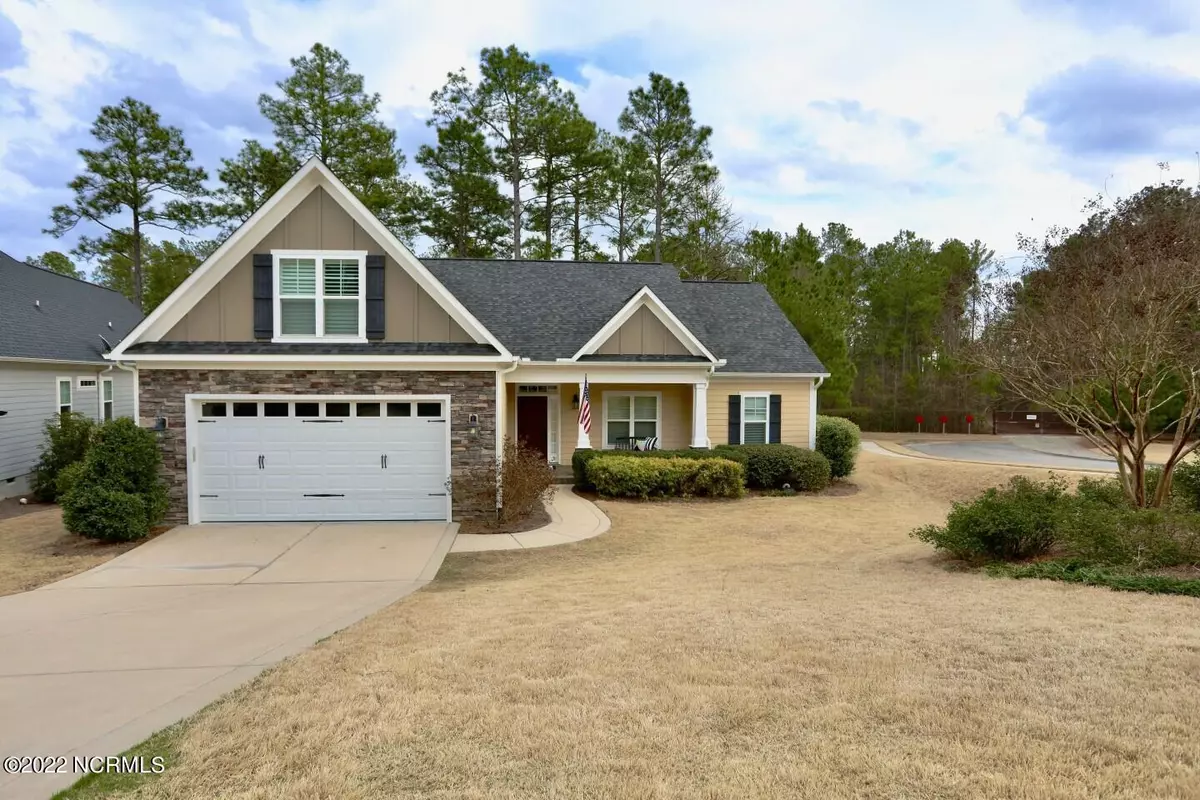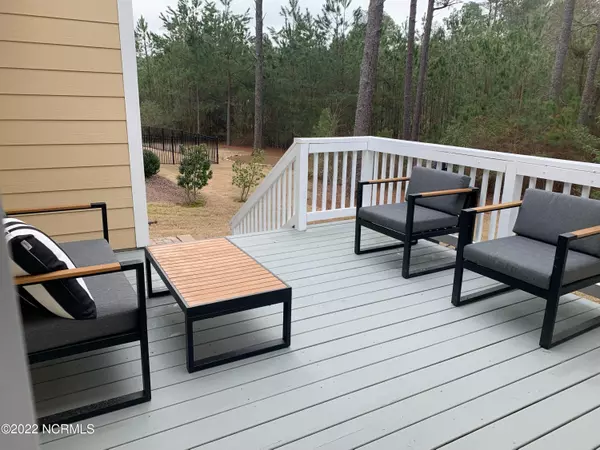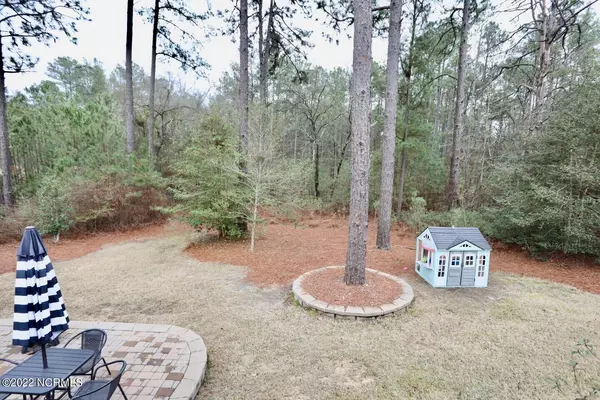$473,000
$439,000
7.7%For more information regarding the value of a property, please contact us for a free consultation.
4 Beds
3 Baths
2,486 SqFt
SOLD DATE : 05/17/2022
Key Details
Sold Price $473,000
Property Type Single Family Home
Sub Type Single Family Residence
Listing Status Sold
Purchase Type For Sale
Square Footage 2,486 sqft
Price per Sqft $190
Subdivision Arboretum
MLS Listing ID 100316309
Sold Date 05/17/22
Style Wood Frame
Bedrooms 4
Full Baths 2
Half Baths 1
HOA Fees $936
HOA Y/N Yes
Originating Board North Carolina Regional MLS
Year Built 2014
Annual Tax Amount $3,066
Lot Dimensions 61x129x99x105
Property Description
The Arboretum is the center of the Southern Pines and Pinehurst universe!
One of the Arboretum's quietest streets on a long cul-de-sac (and corner) boasts 4 bedrooms and 2.5 baths with a backyard of rare privacy and no view of any additional homes! Built in 2014, this home is in pitch perfect condition with hardwood floors on the main level, a stone surround with a custom mantle on the fireplace, granite countertops, and 3 of the 4 bedrooms on the main level. The backyard deck and stone paver area provide a great outdoor environment with nothing but a full and peaceful view of trees buffering the back line! The flow of the first floor works so well and the Carolina Room off the living room offers great additional 1st floor living space with so many possibilities. Minutes to downtown Southern Pines and so well positioned for a short commute to Bragg. The current sellers will require a leaseback until mid to late July.
Location
State NC
County Moore
Community Arboretum
Zoning RS-2
Direction Take Arboretum Drive to Pool and make a right. Left onto Sundew Ct. Home on right.
Rooms
Primary Bedroom Level Primary Living Area
Interior
Interior Features Master Downstairs, Tray Ceiling(s), Ceiling Fan(s), Pantry, Walk-In Closet(s)
Heating Heat Pump
Cooling Central Air
Fireplaces Type Gas Log
Fireplace Yes
Window Features Thermal Windows,Blinds
Laundry Hookup - Dryer, Washer Hookup
Exterior
Exterior Feature Irrigation System, Gas Logs
Garage Paved
Garage Spaces 2.0
Waterfront No
Roof Type Composition
Porch Deck, Patio
Parking Type Paved
Building
Lot Description Cul-de-Sac Lot, Corner Lot
Story 2
Foundation Slab
Sewer Municipal Sewer
Water Municipal Water
Structure Type Irrigation System,Gas Logs
New Construction No
Others
Tax ID 20071108
Acceptable Financing Cash, Conventional, FHA, USDA Loan, VA Loan
Listing Terms Cash, Conventional, FHA, USDA Loan, VA Loan
Special Listing Condition None
Read Less Info
Want to know what your home might be worth? Contact us for a FREE valuation!

Our team is ready to help you sell your home for the highest possible price ASAP








