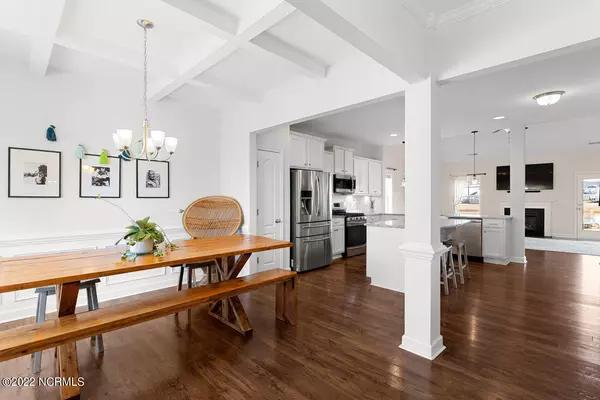$455,000
$440,000
3.4%For more information regarding the value of a property, please contact us for a free consultation.
4 Beds
3 Baths
2,436 SqFt
SOLD DATE : 04/06/2022
Key Details
Sold Price $455,000
Property Type Single Family Home
Sub Type Single Family Residence
Listing Status Sold
Purchase Type For Sale
Square Footage 2,436 sqft
Price per Sqft $186
Subdivision Gable Run
MLS Listing ID 100316076
Sold Date 04/06/22
Style Wood Frame
Bedrooms 4
Full Baths 2
Half Baths 1
HOA Y/N Yes
Originating Board North Carolina Regional MLS
Year Built 2017
Annual Tax Amount $1,564
Lot Size 7,492 Sqft
Acres 0.17
Lot Dimensions Irregular
Property Description
This house has all the feels and good vibes coming your way. Welcome home to Gable Run, located in Ogden, just 7 miles from Wrightsville beach and only minutes from some of the area's best shopping and dining. This well-maintained, pond front home, offers an open and laid-back floor plan with vaulted ceilings in the living room that provide plenty of light and warmth to the house. The large kitchen comes equipped with a farm sink and gas stove that is just perfect for a buyer looking to cook. There are 4 bedrooms including a first floor Master bedroom with a sizable bath and walk- in closet. Upstairs you will find the other 3 bedrooms as well as a spacious loft which can serve multiple functions. We hope the next owner will get to spend leisurely afternoons overlooking the pond, utilizing the outdoor shower, gardening in the raised beds, and just escaping from the everyday. Start living your best life in Wilmington today.
Location
State NC
County New Hanover
Community Gable Run
Zoning R-15
Direction North on Market Street. Make a left on Torchwood. Turn Right onto Old Oak Road. Turn into Gable Run and Left on Bristlecone. House on right.
Rooms
Basement None
Primary Bedroom Level Primary Living Area
Interior
Interior Features 1st Floor Master, 9Ft+ Ceilings, Ceiling Fan(s), Pantry
Heating Heat Pump, Forced Air
Cooling Central
Flooring LVT/LVP, Carpet
Appliance Cooktop - Gas, Dishwasher, Microwave - Built-In, Refrigerator, None
Exterior
Garage On Site
Garage Spaces 2.0
Pool None
Utilities Available Municipal Sewer, Municipal Water
Waterfront Yes
Waterfront Description Pond Front, Pond View
Roof Type Architectural Shingle
Accessibility None
Porch Patio, Porch
Parking Type On Site
Garage Yes
Building
Story 2
New Construction No
Schools
Elementary Schools Murrayville
Middle Schools Holly Shelter
High Schools Laney
Others
Tax ID R03600-003-370-000
Read Less Info
Want to know what your home might be worth? Contact us for a FREE valuation!

Our team is ready to help you sell your home for the highest possible price ASAP








