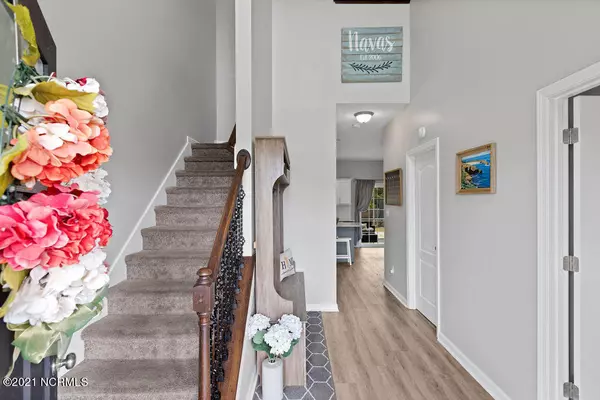$330,000
$323,500
2.0%For more information regarding the value of a property, please contact us for a free consultation.
4 Beds
3 Baths
2,401 SqFt
SOLD DATE : 11/30/2021
Key Details
Sold Price $330,000
Property Type Single Family Home
Sub Type Single Family Residence
Listing Status Sold
Purchase Type For Sale
Square Footage 2,401 sqft
Price per Sqft $137
Subdivision Nautical Reach
MLS Listing ID 100296138
Sold Date 11/30/21
Style Wood Frame
Bedrooms 4
Full Baths 2
Half Baths 1
HOA Fees $246
HOA Y/N Yes
Originating Board North Carolina Regional MLS
Year Built 2014
Annual Tax Amount $1,588
Lot Size 10,890 Sqft
Acres 0.25
Lot Dimensions irregular
Property Description
Conveniently located to the base, the beach, and a short drive to Jacksonville, this beautiful floor plan known as the Lockhart features 4 bedrooms and 2.5 baths at 2,439 heated square feet. You enter the home and are welcomed by, 2-story foyer opening to the kitchen and formal living room. oversized family room, 17''x13'', boasts plenty of natural lighting, a ceiling fan, and an electric fireplace, surrounded by marble and topped with a custom mantle. All bedrooms are found upstairs. The impressive master suite is approximately 18''x13'' with an additional 7''x10'' sitting area, tray ceiling and ceiling fan. Master bath offers, vanity topped with cultured marble counters, ceramic tile flooring, separate shower, soaking tub, and huge walk-in-closet! Separate laundry room downstairs leads to the 2 car garage. Entertain guests on the screened-in back porch, or recently added deck, an ideal place to enjoy bbq's with friends, and our Carolina evenings.
Location
State NC
County Onslow
Community Nautical Reach
Zoning RA
Direction Hwy 17S, Left on Hwy 210. Left on Old Folkstone. Subdivision will be on the right, just after Mimosa Bay.
Rooms
Basement None
Primary Bedroom Level Non Primary Living Area
Interior
Interior Features Foyer, Mud Room, 9Ft+ Ceilings, Tray Ceiling(s), Ceiling Fan(s), Walk-in Shower, Walk-In Closet(s)
Heating Electric, Heat Pump
Cooling Zoned
Flooring LVT/LVP, Carpet, Tile
Fireplaces Type Gas Log
Fireplace Yes
Window Features Blinds
Appliance Stove/Oven - Electric, Refrigerator, Microwave - Built-In, Dishwasher
Laundry Inside
Exterior
Exterior Feature None
Garage Paved
Garage Spaces 2.0
Pool None
Waterfront No
Waterfront Description None
Roof Type Shingle
Accessibility None
Porch Covered, Patio, Porch, Screened
Parking Type Paved
Building
Story 2
Foundation Slab
Sewer Municipal Sewer
Water Municipal Water
Structure Type None
New Construction No
Schools
Elementary Schools Dixon
Middle Schools Dixon
High Schools Dixon
Others
Tax ID 773k-12
Acceptable Financing Cash, Conventional, FHA, VA Loan
Listing Terms Cash, Conventional, FHA, VA Loan
Special Listing Condition None
Read Less Info
Want to know what your home might be worth? Contact us for a FREE valuation!

Our team is ready to help you sell your home for the highest possible price ASAP








