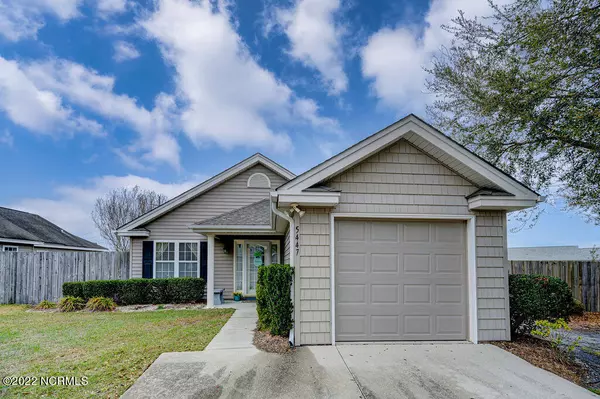$300,500
$290,000
3.6%For more information regarding the value of a property, please contact us for a free consultation.
3 Beds
2 Baths
1,290 SqFt
SOLD DATE : 05/04/2022
Key Details
Sold Price $300,500
Property Type Single Family Home
Sub Type Single Family Residence
Listing Status Sold
Purchase Type For Sale
Square Footage 1,290 sqft
Price per Sqft $232
Subdivision Sun Coast
MLS Listing ID 100316467
Sold Date 05/04/22
Style Wood Frame
Bedrooms 3
Full Baths 2
HOA Fees $1,460
HOA Y/N Yes
Originating Board North Carolina Regional MLS
Year Built 2003
Annual Tax Amount $1,138
Lot Size 6,970 Sqft
Acres 0.16
Lot Dimensions 55x152x74x102
Property Description
Welcome to your beautiful new cottage home in the Sun Coast community. The home has a split floor
plan with your master bedroom and adjoined bath at the front of home. Two additional bedrooms and
full bath are off the living room at the back of the home. With a spacious kitchen and combination
dining area you will love the new bamboo flooring and fresh paint in the main living area. The living
room has vaulted ceilings and architectural details throughout. There is a lovely screened in porch with
an adjacent deck that overlooks the professionally landscaped yard. There is an attached one car garage
and a storage shed on the side of the home. Enjoy the quiet privacy of being on an end lot. You will have
low maintenance living with the front yardwork, fence maintenance all being maintained by the HOA.
This community also boasts a large saltwater pool, covered shelter community gathering area with a fire
pit and a basketball court. You are conveniently located close to Ogden, Mayfaire and Wrightsville Beach.
Location
State NC
County New Hanover
Community Sun Coast
Zoning R-15
Direction Turn right onto Oleander Drive, Turn left onto Eastwood Road, Turn right onto N Cardinal Drive, Turn right onto Market Street, Turn left onto Gordon Road, Turn right onto Farmington Farms Drive, Turn left onto Sun Coast Drive, Home will be on the right!
Rooms
Primary Bedroom Level Primary Living Area
Interior
Interior Features Foyer, Master Downstairs, Ceiling Fan(s), Pantry
Heating Electric
Cooling Central Air
Flooring Bamboo, Carpet, Tile, Vinyl
Fireplaces Type None
Fireplace No
Window Features Thermal Windows
Appliance Washer, Stove/Oven - Electric, Refrigerator, Microwave - Built-In, Dryer, Disposal, Dishwasher
Exterior
Garage Paved
Garage Spaces 1.0
Waterfront No
Roof Type Shingle
Porch Deck, Porch, Screened
Parking Type Paved
Building
Story 1
Foundation Slab
Sewer Municipal Sewer
Water Municipal Water
New Construction No
Others
Tax ID R03500-005-675-000
Acceptable Financing Cash, Conventional, FHA, VA Loan
Listing Terms Cash, Conventional, FHA, VA Loan
Special Listing Condition None
Read Less Info
Want to know what your home might be worth? Contact us for a FREE valuation!

Our team is ready to help you sell your home for the highest possible price ASAP








