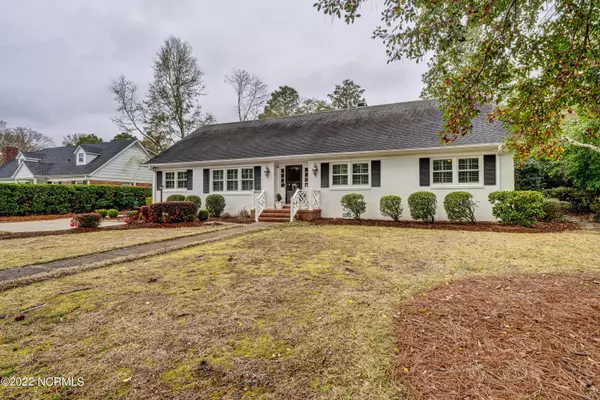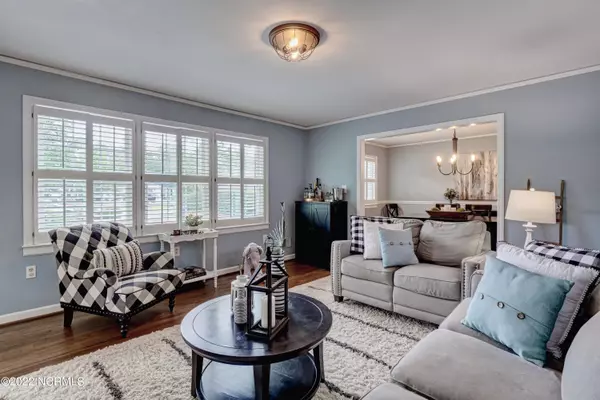$699,900
$699,900
For more information regarding the value of a property, please contact us for a free consultation.
6 Beds
4 Baths
3,935 SqFt
SOLD DATE : 04/19/2022
Key Details
Sold Price $699,900
Property Type Single Family Home
Sub Type Single Family Residence
Listing Status Sold
Purchase Type For Sale
Square Footage 3,935 sqft
Price per Sqft $177
Subdivision Glen Meade
MLS Listing ID 100317437
Sold Date 04/19/22
Style Wood Frame
Bedrooms 6
Full Baths 3
Half Baths 1
HOA Y/N No
Originating Board North Carolina Regional MLS
Year Built 1966
Annual Tax Amount $3,939
Lot Size 0.421 Acres
Acres 0.42
Lot Dimensions 100x192x102x175
Property Description
Located in the desirable community of Glen Meade, this classic Wilmington home boast just under 4000 sq ft of living space, six bedrooms, three full baths, and an office all within a functional floorplan. The first floor master suite offers an ensuite sitting area with lots of closet space, updated bathroom with walk-in tile shower, jetted garden tub and his/hers vanities. Two additional bedrooms are also located on the first floor. The open kitchen and family room feature granite countertops, stainless appliances, built-in banquette, wood burning fireplace, and built-in shelving. Off of the kitchen and living room you'll find a laundry room with cabinets space, a half bath, and sunroom. Upstairs is host to three additional bedrooms, a home office with built-in desk and shelving, a full bath, and flex space that could be used as a playroom, small tv room, or climate controlled storage. Other notable interior features include hardwoods throughout living areas, crown molding, plantation shutters, ample storage, and all new windows.
Location
State NC
County New Hanover
Community Glen Meade
Zoning R-15
Direction West on Oleander. Turn left on Independence, right on Canterbury, right on Echo. Property is on the right.
Rooms
Basement Crawl Space, None
Primary Bedroom Level Primary Living Area
Interior
Interior Features Foyer, Mud Room, Master Downstairs, Ceiling Fan(s)
Heating Electric, Heat Pump
Cooling Central Air
Flooring Carpet, Tile, Wood
Window Features Blinds
Appliance Washer, Stove/Oven - Electric, Refrigerator, Microwave - Built-In, Dryer, Dishwasher
Laundry Hookup - Dryer, Washer Hookup, Inside
Exterior
Exterior Feature Irrigation System
Garage Off Street, Paved
Garage Spaces 1.0
Carport Spaces 2
Waterfront No
Roof Type Shingle
Porch Patio
Parking Type Off Street, Paved
Building
Story 2
Sewer Municipal Sewer
Water Municipal Water
Structure Type Irrigation System
New Construction No
Others
Tax ID R06012-001-007-000
Acceptable Financing Cash, Conventional, FHA
Listing Terms Cash, Conventional, FHA
Special Listing Condition None
Read Less Info
Want to know what your home might be worth? Contact us for a FREE valuation!

Our team is ready to help you sell your home for the highest possible price ASAP








