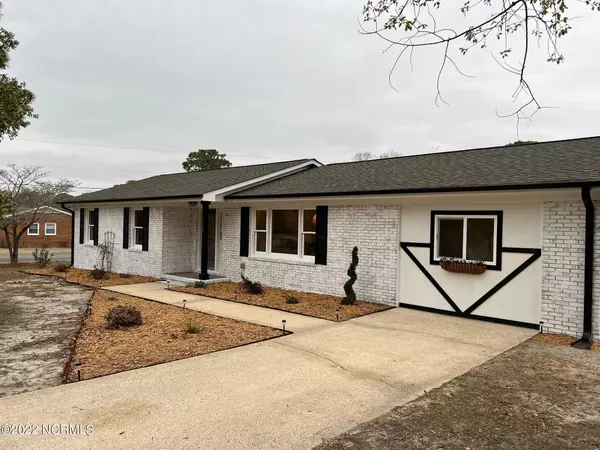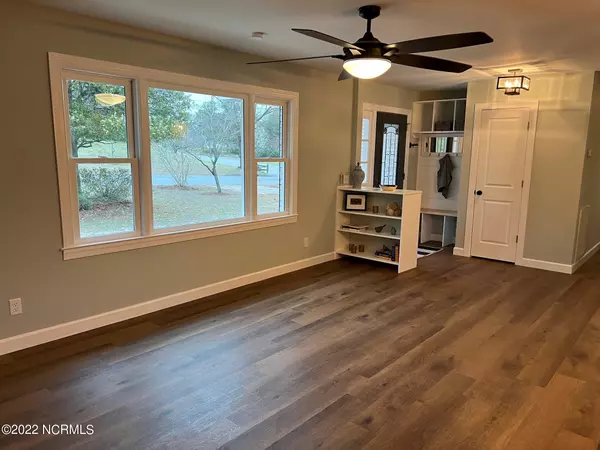$335,000
$355,000
5.6%For more information regarding the value of a property, please contact us for a free consultation.
3 Beds
2 Baths
1,536 SqFt
SOLD DATE : 04/28/2022
Key Details
Sold Price $335,000
Property Type Single Family Home
Sub Type Single Family Residence
Listing Status Sold
Purchase Type For Sale
Square Footage 1,536 sqft
Price per Sqft $218
Subdivision Arrowhead
MLS Listing ID 100316517
Sold Date 04/28/22
Style Wood Frame
Bedrooms 3
Full Baths 2
HOA Y/N No
Originating Board North Carolina Regional MLS
Year Built 1973
Annual Tax Amount $1,008
Lot Size 0.320 Acres
Acres 0.32
Lot Dimensions 106x132x88x154
Property Description
Welcome to this newly renovated rancher. Feel at ease with a new roof, windows, flooring, bathrooms, kitchen and more. This home features an open floorplan. Do you like to cook and entertain. You will love this tastefully remodeled kitchen with a 6 foot butcher block island, brand new soft close door and drawer cabinets, appliances, backsplash and light fixtures. Plenty of room for a large dining table. Converted garage makes a great space for family gatherings. More than spacious laundry room. A just wait until you see the glamour master bathroom. All of this situated on a corner lot with two driveways, storage shed, covered deck and fenced yard. Only a few miles to River Road Park for breathtaking sunsets. You are right in the heart of shopping, beaches and restaurants.
Location
State NC
County New Hanover
Community Arrowhead
Zoning R-10
Direction Take College Road South towards Monkey Junction. Turn right onto Carolina Beach Road, left onto Silver Lake Road, right onto Ilex Drive, left onto Shawnee Trail, and the home will be on the right.
Rooms
Other Rooms Storage
Primary Bedroom Level Primary Living Area
Interior
Interior Features Foyer, Master Downstairs
Heating Heat Pump
Cooling Central Air
Flooring LVT/LVP
Fireplaces Type None
Fireplace No
Appliance Stove/Oven - Electric, Dishwasher
Laundry Hookup - Dryer, Washer Hookup, Inside
Exterior
Exterior Feature None
Garage Paved
Waterfront No
Roof Type Architectural Shingle
Porch Porch
Parking Type Paved
Building
Story 1
Foundation Slab
Sewer Municipal Sewer
Water Municipal Water
Structure Type None
New Construction No
Others
Tax ID R07508-001-001-000
Acceptable Financing Cash, Conventional, FHA, VA Loan
Listing Terms Cash, Conventional, FHA, VA Loan
Special Listing Condition None
Read Less Info
Want to know what your home might be worth? Contact us for a FREE valuation!

Our team is ready to help you sell your home for the highest possible price ASAP








