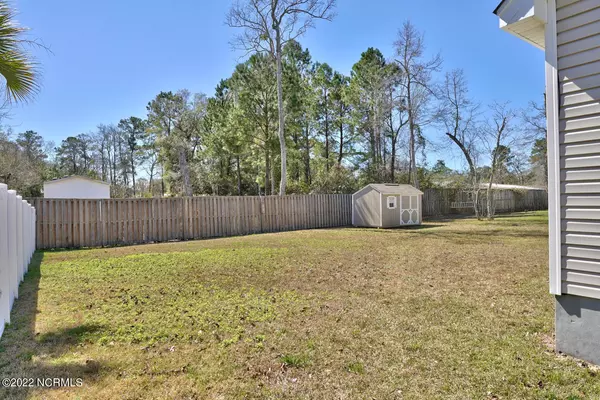$362,700
$389,900
7.0%For more information regarding the value of a property, please contact us for a free consultation.
3 Beds
2 Baths
1,876 SqFt
SOLD DATE : 05/17/2022
Key Details
Sold Price $362,700
Property Type Single Family Home
Sub Type Single Family Residence
Listing Status Sold
Purchase Type For Sale
Square Footage 1,876 sqft
Price per Sqft $193
Subdivision Oak Ridge Plantation
MLS Listing ID 100316750
Sold Date 05/17/22
Style Wood Frame
Bedrooms 3
Full Baths 2
HOA Y/N No
Originating Board North Carolina Regional MLS
Year Built 2010
Annual Tax Amount $1,526
Lot Size 0.290 Acres
Acres 0.29
Lot Dimensions 81x160x80x153
Property Description
Move in ready and fully furnished home with 3 bedrooms, 2 baths and a large bonus room makes for comfortable entertaining and family time and NO HOA. 9' ceilings with tray and crown mold. Laminate, tile and carpet flooring, shaker cabinets, solid surface counter tops and screened back porch. Other upgrades include extra 6'' insulation blown in attic, bonus room wired for surround sound, propane tankless w/h, metal roof accents, 2 HVAC units (1 seperate for bonus room) and a new storage shed in back. Large lot would be easy to fence in.
Location
State NC
County Brunswick
Community Oak Ridge Plantation
Zoning CA-PUD
Direction From Shoreline Dr w, follow to Beach Dr. Oak Ridge Plantation on Left, House is on left
Rooms
Other Rooms Storage
Interior
Interior Features 1st Floor Master, 9Ft+ Ceilings, Blinds/Shades, Ceiling - Trey, Ceiling Fan(s), Furnished, Pantry, Smoke Detectors, Solid Surface, Walk-in Shower, Walk-In Closet
Heating Heat Pump
Cooling Central
Flooring LVT/LVP, Carpet, Tile
Appliance None
Exterior
Garage On Site, Paved
Garage Spaces 2.0
Utilities Available Municipal Sewer, Municipal Water
Waterfront No
Roof Type Metal, Shingle
Porch Porch, Screened
Parking Type On Site, Paved
Garage Yes
Building
Story 1
New Construction No
Schools
Elementary Schools Jessie Mae Monroe
Middle Schools Shallotte
High Schools West Brunswick
Others
Tax ID 255gj042
Acceptable Financing Cash, Conventional
Listing Terms Cash, Conventional
Read Less Info
Want to know what your home might be worth? Contact us for a FREE valuation!

Our team is ready to help you sell your home for the highest possible price ASAP








