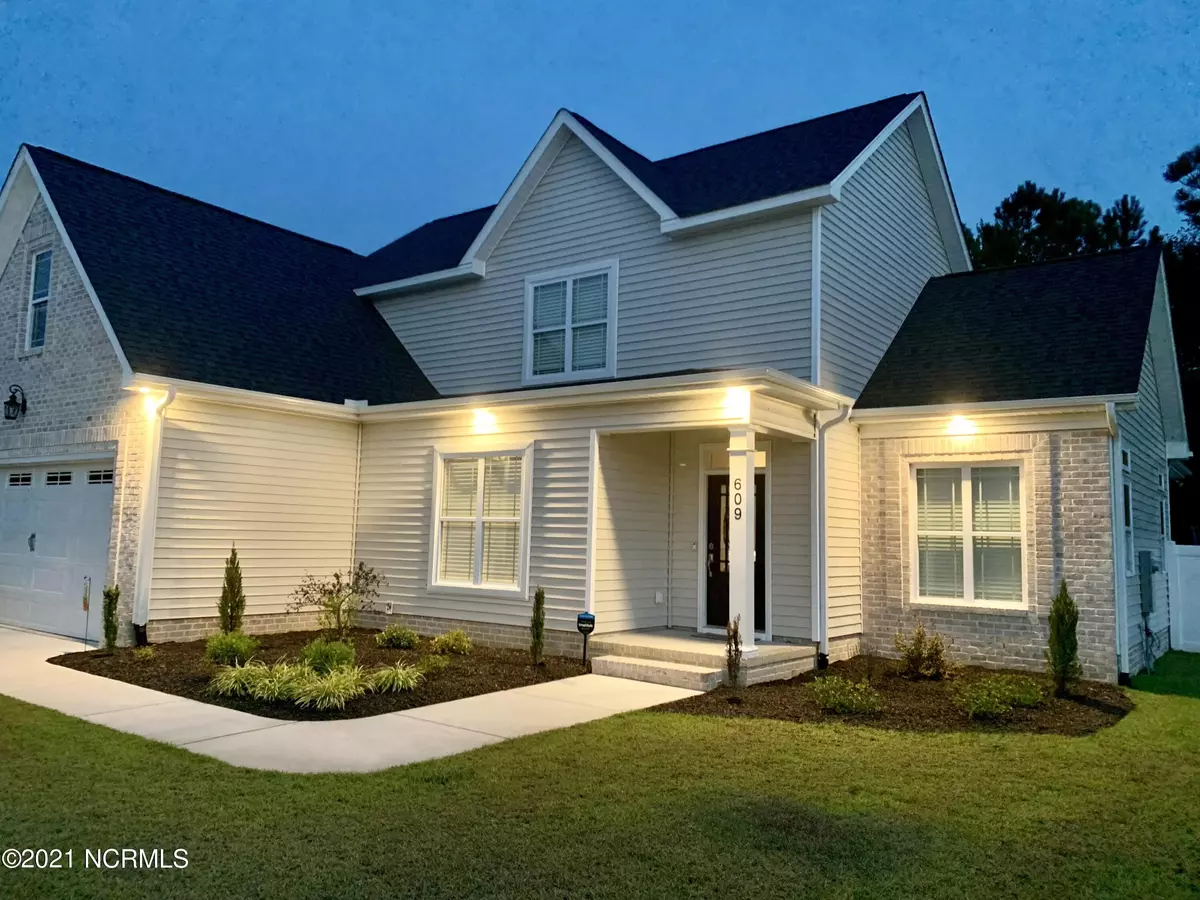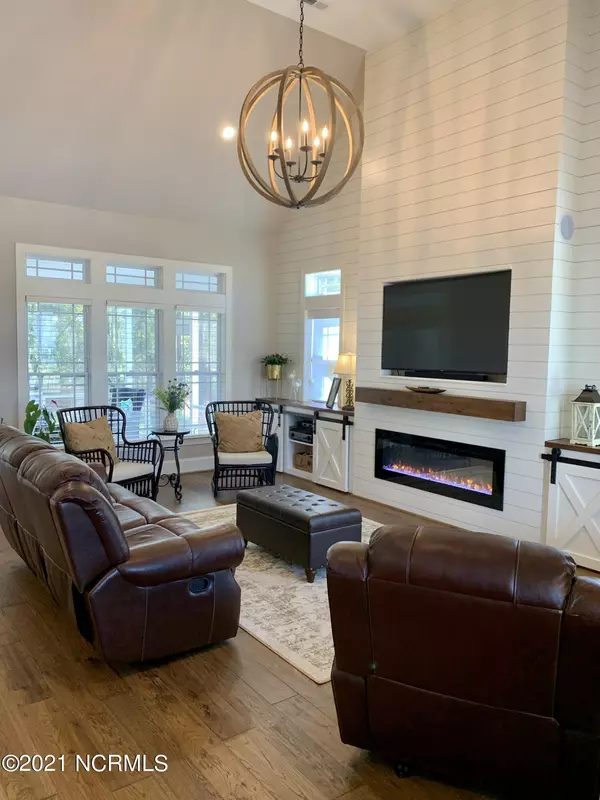$455,000
$464,827
2.1%For more information regarding the value of a property, please contact us for a free consultation.
4 Beds
3 Baths
2,910 SqFt
SOLD DATE : 12/09/2021
Key Details
Sold Price $455,000
Property Type Single Family Home
Sub Type Single Family Residence
Listing Status Sold
Purchase Type For Sale
Square Footage 2,910 sqft
Price per Sqft $156
Subdivision Mill Creek
MLS Listing ID 100296688
Sold Date 12/09/21
Style Block, Brick/Stone, Concrete, Wood Frame
Bedrooms 4
Full Baths 3
HOA Fees $180
HOA Y/N Yes
Originating Board North Carolina Regional MLS
Year Built 2020
Annual Tax Amount $4,160
Lot Size 0.360 Acres
Acres 0.36
Lot Dimensions 75' street, 168' left, 140' right, 140' back
Property Description
This beautiful, custom-built home has been lived in for less than 1 year and has all the bells and whistles! Located in the newest phase of Mill Creek subdivision, it is conveniently located within 10 minutes of Vidant Medical center and close to shopping and dining. A privacy fence and tree lined yard makes for a relaxing evening or the perfect space for entertaining. On the main level of the home, you will enjoy an open concept living, dining, and kitchen area. The laundry room, master bedroom and additional bedroom, with full-bath, are also located on the main level. The upper level offers two additional bedrooms, full bathroom and large bonus room with walk-in closet (optional 5th bedroom). Hardwood floors cover the lower lever, and luxury carpet is found throughout the upper level. The living area boasts floor to ceiling shiplap walls with custom cabinetry and electric fireplace. The kitchen is one-of-a-kind with an abundance of cabinetry and an oversized island that will comfortably seat five people. Custom cabinet features include a stationary station (perfect for charging electronics, organizing mail, and storing miscellaneous items), a pull-out trash /recycle bin, large pull-out storage for cutting boards and pans, hidden paper towel holder, and hidden pantry. Yes, this kitchen has a walk-in pantry with drawers, countertops, under-cabinet lighting, and built-in wine rack. The pantry also has space for a small refrigerator and outlets for appliances. The kitchen boasts granite countertops, stainless steel appliances, gas range, pot-filler, and dimmable under-cabinet lighting. The master bathroom includes a free-standing tub and a stunning, over-sized tile shower with dual-control shower heads. Additional features include a reinforced safe room, dimmable lights, screened porch, concrete patio, tankless water heater, walk-in attic storage, and a two car garage with built-in cabinets and bench storage. This home is a must see!
Broker owned.
Location
State NC
County Pitt
Community Mill Creek
Zoning Residential
Direction From Frog Level Road, Turn onto Mill Creek Drive, turn left onto Natalie Way. At stop sign turn right onto Megan Drive. Follow Megan Drive to the back of the neighborhood, next to last house on the right.
Rooms
Basement None
Interior
Interior Features Foyer, 1st Floor Master, 9Ft+ Ceilings, Blinds/Shades, Ceiling - Trey, Ceiling - Vaulted, Ceiling Fan(s), Intercom/Music, Mud Room, Pantry, Walk-in Shower, Walk-In Closet
Heating Heat Pump, Gas Pack
Cooling Central
Flooring Carpet
Appliance Dishwasher, Microwave - Built-In, Stove/Oven - Gas, None
Exterior
Garage Paved
Garage Spaces 2.0
Utilities Available Municipal Sewer, Municipal Water, Natural Gas Connected
Waterfront No
Waterfront Description None
Roof Type Architectural Shingle
Porch Covered, Patio, Screened
Parking Type Paved
Garage Yes
Building
Story 2
New Construction No
Schools
Elementary Schools Ridgewood
Middle Schools A. G. Cox
High Schools South Central
Others
Tax ID 85942
Acceptable Financing VA Loan, Cash, Conventional, FHA
Listing Terms VA Loan, Cash, Conventional, FHA
Read Less Info
Want to know what your home might be worth? Contact us for a FREE valuation!

Our team is ready to help you sell your home for the highest possible price ASAP








